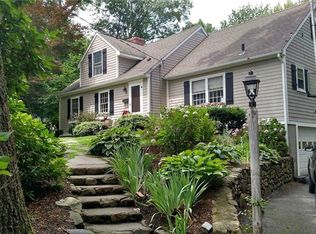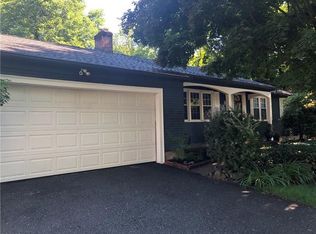Sitting on 2.5 private acres in charming Cowessett this well-built, sprawling contemporary cape has it all! Offering 10 newly refreshed & updated rooms including a remodeled kitchen, 63 Bay View Avenue is move-in ready! Designed for entertaining the spacious first floor plan includes a living room with cathedral ceiling, wet bar & huge brick fireplace, family room, dining room, eat-in kitchen, sunroom, office or 5th bedroom (perfect for guests or anyone in need of one level living) & full bath. Second floor rooms include a sunny master suite with bathroom, fireplace & huge walk-in closet, 3 additional bedrooms & full hall bath. The roof is under a year old & the attached oversized 2 car garage is heated!!! Exterior amenities include tennis court, gazebo, huge yard, stone walls, & detached 2 bay garage with electric & water. Minutes away are T.F. Green airport, I-95, commuter train, Goddard Park, marinas & vibrant restaurant-lined East Greenwich. $3000 appliance closing credit.
This property is off market, which means it's not currently listed for sale or rent on Zillow. This may be different from what's available on other websites or public sources.


