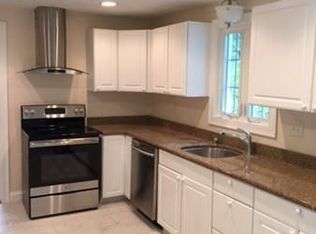Sprawling new construction home featuring 4 bedrooms, 3.5 baths including master bedroom suite. This home features an open foyer, 9 ft ceilings, expansive kitchen with center island, granite countertops, recessed lighting, fully applianced, butlers pantry with built ins lead to formal dining room, spacious family room with archway, columns and gas f/p, 2nd floor master bedroom with master bath, double sinks, soaking tub and separate tile surround shower, h/w stairs, h/w floors throughout, massive farmers porch with columns and composite decking, large back deck overlooking gorgeous level lot, prof. landscaped, 2 car garage, great craftsmanship, huge basement for future expansion if needed. 1-year builders warranty included! Must see home. Ready for immediate occupancy.
This property is off market, which means it's not currently listed for sale or rent on Zillow. This may be different from what's available on other websites or public sources.

