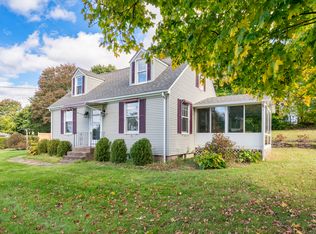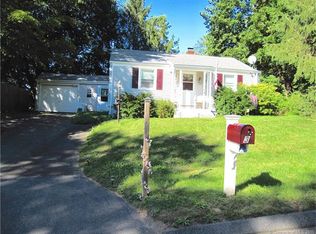Sold for $355,000 on 07/17/25
$355,000
63 Bidwell Street, Middletown, CT 06457
3beds
960sqft
Single Family Residence
Built in 1998
0.61 Acres Lot
$359,600 Zestimate®
$370/sqft
$2,605 Estimated rent
Home value
$359,600
$327,000 - $392,000
$2,605/mo
Zestimate® history
Loading...
Owner options
Explore your selling options
What's special
Welcome to 63 Bidwell Terrace - a refreshed 3-bedroom, 1-bath ranch set on a generous, level lot in one of Middletown's quiet residential neighborhoods. With fresh carpet, updated kitchen flooring, and brand-new appliances, this home is fully move-in ready. The layout offers comfortable, one-level living with a bright living area, refreshed bath, and functional kitchen space. Step outside to enjoy the expansive backyard-ideal for pets, gardening, or outdoor gatherings. A detached garage provides additional storage or workshop potential, and keyless entry adds convenience to your daily routine. This home blends comfort, simplicity, and a great piece of land-all at a compelling price point. Showings begin soon. Don't miss your chance to tour this turnkey gem.
Zillow last checked: 8 hours ago
Listing updated: July 18, 2025 at 07:11am
Listed by:
Jonathan Zuromski 860-385-6061,
Real Broker CT, LLC 855-450-0442
Bought with:
Michelle Macneil, RES.0753388
William Raveis Real Estate
Source: Smart MLS,MLS#: 24097770
Facts & features
Interior
Bedrooms & bathrooms
- Bedrooms: 3
- Bathrooms: 1
- Full bathrooms: 1
Primary bedroom
- Features: Remodeled
- Level: Main
- Area: 127.05 Square Feet
- Dimensions: 10.5 x 12.1
Bedroom
- Features: Remodeled
- Level: Main
- Area: 100.28 Square Feet
- Dimensions: 10.9 x 9.2
Bedroom
- Features: Remodeled
- Level: Main
- Area: 74.55 Square Feet
- Dimensions: 10.5 x 7.1
Bathroom
- Level: Main
- Area: 34.31 Square Feet
- Dimensions: 7.3 x 4.7
Dining room
- Features: Remodeled
- Level: Main
- Area: 65.1 Square Feet
- Dimensions: 10.5 x 6.2
Kitchen
- Features: Remodeled
- Level: Main
- Area: 114.45 Square Feet
- Dimensions: 10.5 x 10.9
Living room
- Features: Remodeled
- Level: Main
- Area: 190.75 Square Feet
- Dimensions: 10.9 x 17.5
Heating
- Hot Water, Oil
Cooling
- Central Air
Appliances
- Included: Electric Cooktop, Oven/Range, Microwave, Refrigerator, Freezer, Ice Maker, Dishwasher, Washer, Dryer, Water Heater, Tankless Water Heater
- Laundry: Lower Level
Features
- Wired for Data
- Basement: Full,Storage Space,Interior Entry,Walk-Out Access,Concrete
- Attic: Access Via Hatch
- Has fireplace: No
Interior area
- Total structure area: 960
- Total interior livable area: 960 sqft
- Finished area above ground: 960
Property
Parking
- Total spaces: 4
- Parking features: None, Paved, Off Street, Driveway, Private, Asphalt
- Has uncovered spaces: Yes
Features
- Exterior features: Sidewalk, Rain Gutters, Lighting, Stone Wall
Lot
- Size: 0.61 Acres
Details
- Additional structures: Shed(s)
- Parcel number: 999999999
- Zoning: RPZ
Construction
Type & style
- Home type: SingleFamily
- Architectural style: Ranch
- Property subtype: Single Family Residence
Materials
- Vinyl Siding
- Foundation: Concrete Perimeter
- Roof: Asphalt
Condition
- New construction: No
- Year built: 1998
Utilities & green energy
- Sewer: Public Sewer
- Water: Public
Green energy
- Energy generation: Solar
Community & neighborhood
Location
- Region: Middletown
Price history
| Date | Event | Price |
|---|---|---|
| 7/17/2025 | Sold | $355,000+9.2%$370/sqft |
Source: | ||
| 6/10/2025 | Pending sale | $325,000$339/sqft |
Source: | ||
| 6/4/2025 | Listed for sale | $325,000$339/sqft |
Source: | ||
Public tax history
| Year | Property taxes | Tax assessment |
|---|---|---|
| 2025 | $6,539 +4.5% | $176,670 |
| 2024 | $6,256 +5.4% | $176,670 |
| 2023 | $5,938 +18.3% | $176,670 +45.2% |
Find assessor info on the county website
Neighborhood: 06457
Nearby schools
GreatSchools rating
- 2/10Bielefield SchoolGrades: PK-5Distance: 0.1 mi
- 4/10Beman Middle SchoolGrades: 7-8Distance: 0.6 mi
- 4/10Middletown High SchoolGrades: 9-12Distance: 3.3 mi

Get pre-qualified for a loan
At Zillow Home Loans, we can pre-qualify you in as little as 5 minutes with no impact to your credit score.An equal housing lender. NMLS #10287.
Sell for more on Zillow
Get a free Zillow Showcase℠ listing and you could sell for .
$359,600
2% more+ $7,192
With Zillow Showcase(estimated)
$366,792
