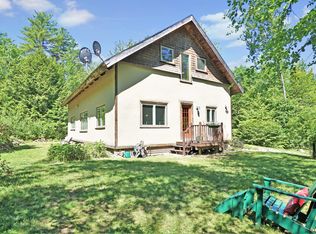Closed
$370,000
63 Chick Road, Parsonsfield, ME 04047
2beds
1,052sqft
Single Family Residence
Built in 1974
3.19 Acres Lot
$370,700 Zestimate®
$352/sqft
$2,202 Estimated rent
Home value
$370,700
$334,000 - $411,000
$2,202/mo
Zestimate® history
Loading...
Owner options
Explore your selling options
What's special
Welcome to this thoughtfully and meticulously updated log cabin, nestled on over 3 private and picturesque acres. Surrounded by woods and just minutes from local ponds and lakes, this inviting property offers the perfect blend of rustic charm and modern upgrades—ideal for year-round living or a serene retreat.
Step inside to find a brand-new kitchen featuring quartz countertops, stainless steel appliances, and modern cabinetry, seamlessly paired with warm knotty pine walls in the living room, bedroom, and laundry area for that classic cabin feel. Cathedral ceilings and a charming fireplace in the living room add to the cozy ambiance, now enhanced by a brand-new woodstove and updated baseboard heaters for efficient, year-round comfort. The full bath has been remastered with sleek, custom tile, and the home also benefits from updated plumbing, a new water heater, electrical improvements, new lighting fixtures, and fresh interior and exterior paint. Nearly every space has been optimized with built-in and expanded storage options, making the home as functional as it is beautiful. Outside, you'll find an open, level yard perfect for gardening, recreation, or simply enjoying the peace of nature. A large detached outbuilding offers endless possibilities for hobbies or storage, complemented by a one-car detached garage and additional shed.
With its long list of improvements and tranquil setting, this move-in-ready log cabin offers the best of rural living with modern peace of mind.
Zillow last checked: 8 hours ago
Listing updated: February 05, 2026 at 01:44pm
Listed by:
Real Estate 2000 ME/NH
Bought with:
Saco Valley Real Estate
Source: Maine Listings,MLS#: 1628720
Facts & features
Interior
Bedrooms & bathrooms
- Bedrooms: 2
- Bathrooms: 1
- Full bathrooms: 1
Bedroom 1
- Level: First
Dining room
- Level: First
Kitchen
- Level: First
Living room
- Level: First
Loft
- Level: Second
Heating
- Baseboard, Direct Vent Heater, Wood Stove
Cooling
- None
Features
- Flooring: Tile, Wood
- Basement: Interior Entry
- Has fireplace: No
Interior area
- Total structure area: 1,052
- Total interior livable area: 1,052 sqft
- Finished area above ground: 1,052
- Finished area below ground: 0
Property
Parking
- Total spaces: 1
- Parking features: Garage
- Garage spaces: 1
Features
- Has view: Yes
- View description: Trees/Woods
Lot
- Size: 3.19 Acres
Details
- Parcel number: PARSMR06L013
- Zoning: Farm/Forest
Construction
Type & style
- Home type: SingleFamily
- Architectural style: Chalet,Other
- Property subtype: Single Family Residence
Materials
- Roof: Metal
Condition
- Year built: 1974
Utilities & green energy
- Electric: Circuit Breakers
- Sewer: Private Sewer
- Water: Private
Community & neighborhood
Location
- Region: Parsonsfield
Price history
| Date | Event | Price |
|---|---|---|
| 9/23/2025 | Pending sale | $385,000+4.1%$366/sqft |
Source: | ||
| 9/22/2025 | Sold | $370,000-3.9%$352/sqft |
Source: | ||
| 8/16/2025 | Contingent | $385,000$366/sqft |
Source: | ||
| 6/30/2025 | Listed for sale | $385,000+40%$366/sqft |
Source: | ||
| 6/13/2022 | Sold | $275,000+10.4%$261/sqft |
Source: | ||
Public tax history
| Year | Property taxes | Tax assessment |
|---|---|---|
| 2024 | $1,764 +3.7% | $105,000 |
| 2023 | $1,701 +4.5% | $105,000 |
| 2022 | $1,628 +0.4% | $105,000 |
Find assessor info on the county website
Neighborhood: 04047
Nearby schools
GreatSchools rating
- 5/10South Hiram Elementary SchoolGrades: PK-3Distance: 2.9 mi
- 5/10Sacopee Valley Middle SchoolGrades: 4-8Distance: 3 mi
- 4/10Sacopee Valley High SchoolGrades: 9-12Distance: 3 mi
Get pre-qualified for a loan
At Zillow Home Loans, we can pre-qualify you in as little as 5 minutes with no impact to your credit score.An equal housing lender. NMLS #10287.
