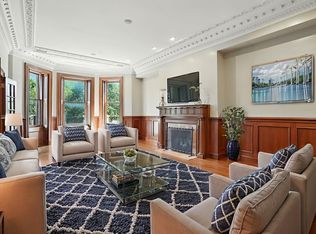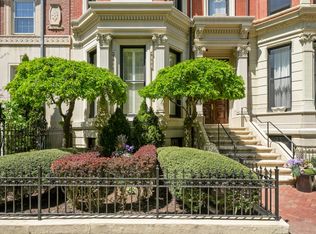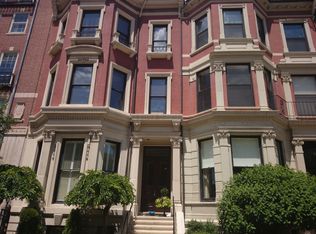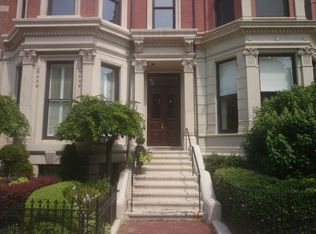Sold for $5,600,000 on 08/18/25
$5,600,000
63 Commonwealth Ave #PENTHOUSE, Boston, MA 02116
3beds
2,660sqft
Condominium, Rowhouse
Built in 1877
-- sqft lot
$-- Zestimate®
$2,105/sqft
$-- Estimated rent
Home value
Not available
Estimated sales range
Not available
Not available
Zestimate® history
Loading...
Owner options
Explore your selling options
What's special
Rarely available penthouse duplex just two blocks from the Public Garden, on the sunny side of Commonwealth Avenue. This exceptional residence has been fully renovated with high-end designer finishes throughout. A private elevator opens directly to the main living level, welcoming you into a sophisticated lounge complete with a wet bar and elegant built-ins. The expansive living room, perfect for entertaining, features a decorative fireplace with an onyx hearth and surround. The chef’s eat-in kitchen is outfitted with custom cabinetry, a Viking stainless steel range, Sub-Zero refrigerator, leathered stone countertops, and a spacious island for casual dining or gathering. Also on this level is a versatile guest bedroom with a Murphy bed and ensuite bath. Upstairs, the luxurious primary suite includes a walk-in closet and a beautifully renovated marble bath with double vanity and oversized walk-in shower. Step out onto the private terrace to enjoy sweeping views of the Back Bay skyline.
Zillow last checked: 8 hours ago
Listing updated: August 18, 2025 at 03:29pm
Listed by:
Bill Gehan 617-797-1270,
Campion & Company Fine Homes Real Estate 617-236-0711,
Laura Hughes 970-389-6612
Bought with:
Samantha Hollister Johnson
Compass
Source: MLS PIN,MLS#: 73369681
Facts & features
Interior
Bedrooms & bathrooms
- Bedrooms: 3
- Bathrooms: 4
- Full bathrooms: 3
- 1/2 bathrooms: 1
Primary bathroom
- Features: Yes
Heating
- Forced Air
Cooling
- Central Air
Appliances
- Laundry: In Unit
Features
- Wet Bar, Elevator
- Flooring: Wood, Tile, Marble
- Basement: None
- Number of fireplaces: 1
- Common walls with other units/homes: No One Above
Interior area
- Total structure area: 2,660
- Total interior livable area: 2,660 sqft
- Finished area above ground: 2,660
Property
Parking
- Total spaces: 2
- Parking features: Tandem
- Uncovered spaces: 2
Features
- Patio & porch: Deck
- Exterior features: Deck
Lot
- Size: 2,660 sqft
Details
- Parcel number: W:05 P:02891 S:022,4139747
- Zoning: CD
- Other equipment: Intercom
Construction
Type & style
- Home type: Condo
- Property subtype: Condominium, Rowhouse
Materials
- Brick
- Roof: Rubber
Condition
- Year built: 1877
- Major remodel year: 2000
Utilities & green energy
- Sewer: Public Sewer
- Water: Public
Community & neighborhood
Security
- Security features: Intercom, Security System
Location
- Region: Boston
HOA & financial
HOA
- HOA fee: $886 monthly
- Amenities included: Elevator(s)
- Services included: Water, Sewer, Insurance, Maintenance Structure, Maintenance Grounds, Snow Removal
Price history
| Date | Event | Price |
|---|---|---|
| 8/18/2025 | Sold | $5,600,000-6.7%$2,105/sqft |
Source: MLS PIN #73369681 | ||
| 6/23/2025 | Price change | $5,999,000-4.8%$2,255/sqft |
Source: MLS PIN #73369681 | ||
| 5/5/2025 | Listed for sale | $6,299,000$2,368/sqft |
Source: MLS PIN #73369681 | ||
Public tax history
Tax history is unavailable.
Neighborhood: Back Bay
Nearby schools
GreatSchools rating
- 1/10Mel H King ElementaryGrades: 2-12Distance: 0.6 mi
- 3/10Quincy Upper SchoolGrades: 6-12Distance: 0.5 mi
- 2/10Snowden Int'L High SchoolGrades: 9-12Distance: 0.2 mi



