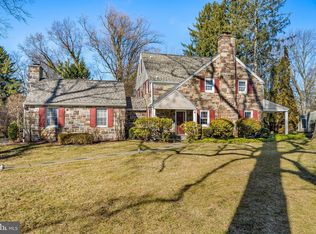Lovely Strafford Village home, private .85 acre lot, easy walk to the R5 Strafford Train Station, Tredyffrin/Easttown Schools. Rentals in this neighborhood are rare and this home is larger than it looks. Eat-in kitchen has a breakfast room and steps out to screened porch, formal dining room, formal living room with gas fireplace and bay window, family room also steps out to screened porch, an office, plus a full bath and laundry are all on the first floor. Master bedroom and bath with walk-in closet, three bedrooms and full bath upstairs. Basement is finished and includes entrance to a mud/storage room and a door to the one-car garage. The grounds are beautiful and private and the home is set at the end of a long driveway off Crestline Rd. A wonderful location with easy access to downtown Wayne and the rest of the Main Line. Join the Strafford Village Civic Association for holiday parties and neighborhood get-togethers (paid by tenant). Landlords cover lawn & garden care and driveway snow removal. Landlords will not accept a multi-year lease; one year only.
This property is off market, which means it's not currently listed for sale or rent on Zillow. This may be different from what's available on other websites or public sources.
