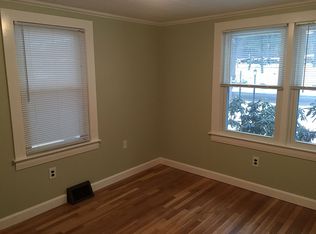Another attractive Craftsman Colonial home to be built by Matson Homes. Located on a nice wooded lot on the south side of town for easy access to major routes. Inside you will find a sprawling open concept first floor covered in hardwood floors and lit almost exclusively with recessed lights. Kitchen, dining, living room and Family room all open for the ultimate entertaining area. Family room features cathedral ceiling, and gas fireplace with custom mantle and shiplap accent wall. Other side of first floor have half bath, a spacious laundry room, and a secluded office. Up the hardwood staircase are 4 bedrooms, Master features cathedral ceiling, master bath with double vanities, shower stall, and free standing soaking tub. Nothing to do here but enjoy the farmers porch or composite deck, lot will be professionally landscaped, paved driveway, and paver walkway to the front door. Lets get started, you can pick out all the colors and finishes throughout this beauty!
This property is off market, which means it's not currently listed for sale or rent on Zillow. This may be different from what's available on other websites or public sources.
