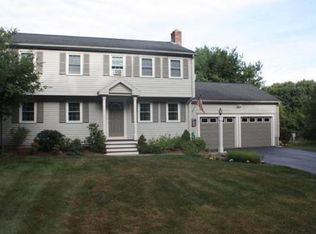Spectacular Open Concept Colonial w/an Interior Designer Flair! You Won't Believe All This Home has To Offer! Custom Kitchen w/ Gorgeous Designer Espresso Cabinets, Granite Counters, Wine Fridge, Ceramic Tile Flooring & SS Appliances Overlooking a STUNNING Recent Family Room Addition w/Soaring Ceilings, Radiant heated Tile Floors, Wall Mounted Central Air & Sliders That Step Out to An Oasis for Entertainment in Your Backyard! Check out the Fireplaced Den/Office & the AMAZING Wood Floors! Beautiful Master Suite w/ Wood Flooring & an En Suite Bath Featuring a Full Tiled Shower & Double Closets! 3 Family sized BR's w/ Wood Flooring! The Family Bath has a Gorgeous Tile Surround Bath & Flooring. Step into the Lower Level Two Room Suite w/Ship Lap Right out of HGTV! Outdoor Living at its Finest! Paver Patio with Custom Bar & Concrete Top, A Beautiful Cabana to Lounge in & a Fire pit to sit by! Gorgeous Backyard even features a Basketball Court for the kid's!
This property is off market, which means it's not currently listed for sale or rent on Zillow. This may be different from what's available on other websites or public sources.
