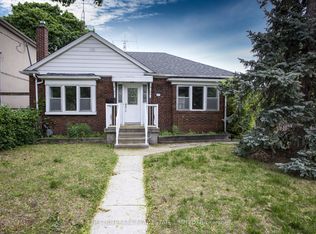Welcome to 2-63 Derwyn Rd a newly built, never before lived in 2nd floor unit in a modern triplex, right in the heart of East York! This beautifully designed 3-bedroom, 2-bathroom home offers contemporary comfort with elegant finishes and a layout that maximizes both space and natural light. Step into a spacious, open-concept living and dining area that flows seamlessly into a stunning kitchen featuring quartz countertops, custom cabinetry, stainless steel appliances, and a stylish tile backsplash. Whether you're hosting guests or enjoying a cozy evening in, this kitchen is both functional and impressive. Enjoy three bright bedrooms and a modern, spa-inspired bathrooms with a sleek vanity and a glass-enclosed shower perfect for unwinding after a long day. Additional highlights include premium flooring throughout, recessed lighting, and in-suite laundry. The unit also comes with 1 dedicated parking spot a rare convenience in this vibrant neighborhood.Situated on a quiet, tree-lined street just steps from parks, schools, cafes, shops, and TTC transit, 63 Derwyn Rd offers the perfect blend of style, practicality, and location. Be the first to call this exceptional 2nd floor unit home available now and move-in ready!
House for rent
C$3,700/mo
63 Derwyn Rd FLOOR 2, Toronto, ON M4J 4N1
3beds
Price may not include required fees and charges.
Singlefamily
Available now
-- Pets
Central air
Ensuite laundry
1 Parking space parking
Natural gas, forced air
What's special
Stunning kitchenQuartz countertopsCustom cabinetryStainless steel appliancesStylish tile backsplashBright bedroomsModern spa-inspired bathrooms
- 4 days
- on Zillow |
- -- |
- -- |
Travel times
Looking to buy when your lease ends?
Consider a first-time homebuyer savings account designed to grow your down payment with up to a 6% match & 4.15% APY.
Facts & features
Interior
Bedrooms & bathrooms
- Bedrooms: 3
- Bathrooms: 2
- Full bathrooms: 2
Heating
- Natural Gas, Forced Air
Cooling
- Central Air
Appliances
- Laundry: Ensuite
Features
- Separate Heating Controls, Separate Hydro Meter
Property
Parking
- Total spaces: 1
- Details: Contact manager
Features
- Stories: 3
- Exterior features: Contact manager
Construction
Type & style
- Home type: SingleFamily
- Property subtype: SingleFamily
Materials
- Roof: Shake Shingle
Community & HOA
Location
- Region: Toronto
Financial & listing details
- Lease term: Contact For Details
Price history
Price history is unavailable.
![[object Object]](https://photos.zillowstatic.com/fp/6dd1076252afa1f0872e6e02d1a949b9-p_i.jpg)
