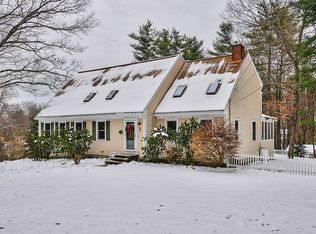Closed
Listed by:
Marci Francis,
KW Coastal and Lakes & Mountains Realty 603-610-8500
Bought with: Allen Family Real Estate
$1,330,500
63 Dumbarton Oaks Road, Stratham, NH 03885
4beds
3,948sqft
Single Family Residence
Built in 1987
0.78 Acres Lot
$1,348,000 Zestimate®
$337/sqft
$5,384 Estimated rent
Home value
$1,348,000
$1.25M - $1.44M
$5,384/mo
Zestimate® history
Loading...
Owner options
Explore your selling options
What's special
**UPDATE - OFFER DEADLINE 5/19 at 4:00!!** Beautiful Home, Amazing Location and a First-Floor Primary Suite! This spacious property is privately set in Dumbarton Oaks, one of Stratham's most desirable neighborhoods! From the moment you arrive and step onto the Farmers Porch, you'll feel welcomed home! And inside, you'll be swept away by all this property has to offer, with open-concept living spaces, sunlit rooms and thoughtful updates around every corner! Taking center stage is the beautiful kitchen, featuring endless pantry space, tile backsplash and a gorgeous 9' honed Quartzite island with seating for everyone! The showcase kitchen opens to the family room, with a vaulted ceiling and large windows, and into the cozy sunroom overlooking the property! You'll continue on into the home office, with a wood-burning fireplace, and into the formal dining room, perfect for hosting dinner parties in your new home! The sprawling First-Floor Primary Suite is everything you've been looking for, with privacy, large walk-in closet and an updated bath, making this home perfect for now and years to come! Upstairs, you'll find three bedrooms, including an en-suite bedroom with private bath, plus an additional guest bedroom and fourth bath! There's also a finished walk-out lower level offering endless possibilities, a 3-car garage, pool, A/C, and an extensive list of updates! Walk to the Great Bay Discovery Center, bike to Stratham Hill Park or take a short drive to Portsmouth!
Zillow last checked: 8 hours ago
Listing updated: June 09, 2025 at 06:14am
Listed by:
Marci Francis,
KW Coastal and Lakes & Mountains Realty 603-610-8500
Bought with:
Michael Allen
Allen Family Real Estate
Source: PrimeMLS,MLS#: 5040711
Facts & features
Interior
Bedrooms & bathrooms
- Bedrooms: 4
- Bathrooms: 4
- Full bathrooms: 1
- 3/4 bathrooms: 2
- 1/2 bathrooms: 1
Heating
- Oil, Baseboard, Electric, Hot Water, Zoned, Mini Split
Cooling
- Zoned, Wall Unit(s), Mini Split
Appliances
- Included: Dishwasher, Microwave, Electric Range, Refrigerator, Water Heater off Boiler, Owned Water Heater
- Laundry: 1st Floor Laundry
Features
- Cathedral Ceiling(s), Ceiling Fan(s), Dining Area, Hearth, Kitchen Island, Kitchen/Family, Primary BR w/ BA, Natural Light, Indoor Storage, Vaulted Ceiling(s), Walk-In Closet(s), Programmable Thermostat
- Flooring: Carpet, Hardwood, Tile, Vinyl Plank
- Windows: Blinds, Skylight(s)
- Basement: Climate Controlled,Daylight,Finished,Full,Interior Stairs,Storage Space,Walkout,Interior Access,Walk-Out Access
- Attic: Pull Down Stairs
- Number of fireplaces: 1
- Fireplace features: Wood Burning, 1 Fireplace
Interior area
- Total structure area: 4,116
- Total interior livable area: 3,948 sqft
- Finished area above ground: 3,232
- Finished area below ground: 716
Property
Parking
- Total spaces: 3
- Parking features: Paved, Driveway, Garage
- Garage spaces: 3
- Has uncovered spaces: Yes
Accessibility
- Accessibility features: 1st Floor 1/2 Bathroom, 1st Floor Bedroom, 1st Floor Full Bathroom, 1st Floor Hrd Surfce Flr, Bathroom w/Step-in Shower, Low Pile Carpet, Paved Parking, 1st Floor Laundry
Features
- Levels: Two,Walkout Lower Level
- Stories: 2
- Patio & porch: Porch, Covered Porch
- Exterior features: Deck, Garden
- Has private pool: Yes
- Pool features: Above Ground
- Has spa: Yes
- Spa features: Bath
Lot
- Size: 0.78 Acres
- Features: Landscaped, Subdivided, Trail/Near Trail, Walking Trails
Details
- Parcel number: STRHM00024B000074L000000
- Zoning description: RA
Construction
Type & style
- Home type: SingleFamily
- Architectural style: Colonial
- Property subtype: Single Family Residence
Materials
- Clapboard Exterior
- Foundation: Poured Concrete
- Roof: Architectural Shingle
Condition
- New construction: No
- Year built: 1987
Utilities & green energy
- Electric: 200+ Amp Service, Circuit Breakers
- Sewer: Private Sewer, Septic Design Available, Septic Tank
- Utilities for property: Cable, Fiber Optic Internt Avail
Community & neighborhood
Security
- Security features: Carbon Monoxide Detector(s), HW/Batt Smoke Detector
Location
- Region: Stratham
Price history
| Date | Event | Price |
|---|---|---|
| 6/6/2025 | Sold | $1,330,500+15.7%$337/sqft |
Source: | ||
| 5/21/2025 | Contingent | $1,150,000$291/sqft |
Source: | ||
| 5/14/2025 | Listed for sale | $1,150,000+152.7%$291/sqft |
Source: | ||
| 5/13/2016 | Sold | $455,000-1.1%$115/sqft |
Source: | ||
| 2/24/2016 | Pending sale | $459,900$116/sqft |
Source: Coldwell Banker Walsh Real Estate #4471169 | ||
Public tax history
| Year | Property taxes | Tax assessment |
|---|---|---|
| 2024 | $12,534 0% | $955,300 +59.3% |
| 2023 | $12,538 +12.1% | $599,600 +0.3% |
| 2022 | $11,185 -1.4% | $597,800 -0.2% |
Find assessor info on the county website
Neighborhood: 03885
Nearby schools
GreatSchools rating
- 7/10Stratham Memorial SchoolGrades: PK-5Distance: 1.6 mi
- 7/10Cooperative Middle SchoolGrades: 6-8Distance: 4.8 mi
- 8/10Exeter High SchoolGrades: 9-12Distance: 5.6 mi
Schools provided by the listing agent
- Elementary: Stratham Memorial School
- Middle: Cooperative Middle School
- High: Exeter High School
- District: Exeter School District SAU #16
Source: PrimeMLS. This data may not be complete. We recommend contacting the local school district to confirm school assignments for this home.

Get pre-qualified for a loan
At Zillow Home Loans, we can pre-qualify you in as little as 5 minutes with no impact to your credit score.An equal housing lender. NMLS #10287.
Sell for more on Zillow
Get a free Zillow Showcase℠ listing and you could sell for .
$1,348,000
2% more+ $26,960
With Zillow Showcase(estimated)
$1,374,960