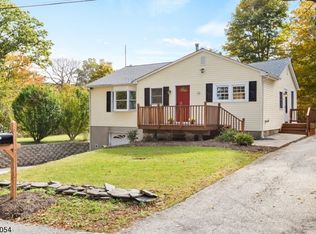Custom colonial with beautiful upgraded renovations throughout. Quiet street walking distance to the beach and playground. Large gourmet kitchen & open floor plan. Spacious Living rm with pellet stove. Sliders from the kitchen to a large deck and private backyard. Expansive master suite with brand new bath and walk-in closet. 2 additional rooms upstairs and a pull down attic. The property in the rear of the home runs to the back street. 2 Br septic per town. Rear lot could be a great location for a 2 car garage. Must get municipal approval.
This property is off market, which means it's not currently listed for sale or rent on Zillow. This may be different from what's available on other websites or public sources.
