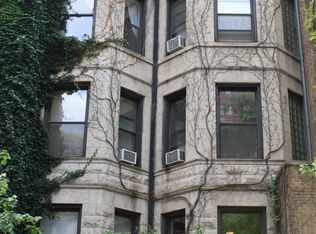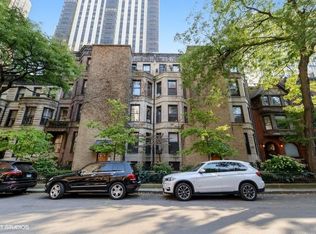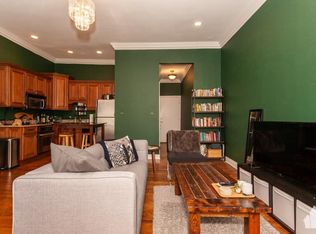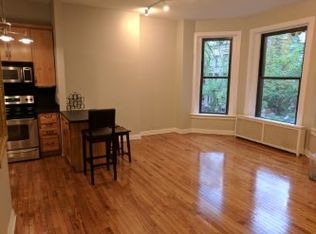Closed
$180,000
63 E Cedar St APT 4B, Chicago, IL 60611
1beds
--sqft
Condominium, Single Family Residence
Built in 1891
-- sqft lot
$168,000 Zestimate®
$--/sqft
$2,372 Estimated rent
Home value
$168,000
$160,000 - $176,000
$2,372/mo
Zestimate® history
Loading...
Owner options
Explore your selling options
What's special
Location is king in this prime Gold Coast top-floor southwest exposure condo. Literally steps to Oak Street beach, the lakefront, running and biking trails, and steps from fine dining on Rush Street or world-class shopping on Michigan Avenue. This home features beautiful greenhouse style windows in the living room providing a flood of natural light, updated bathroom and kitchen w/ dishwasher, hardwood floors throughout and high ceilings. Great closets and storage spaces within the home make for efficient living and additional storage is available in the lower level of the building. Building also offers on-site laundry and bike storage. With low monthly HOA dues and low property taxes, this home is a smart choice for both owners and investors. Rentals are allowed immediately upon purchase-and units in this area command strong rents. Whether you're looking for a low-maintenance home in a premier neighborhood or a turn-key investment, this one checks every box. Don't miss this opportunity!
Zillow last checked: 8 hours ago
Listing updated: August 08, 2025 at 10:34am
Listing courtesy of:
Dylan Plattwood 312-285-1195,
@properties Christie's International Real Estate,
Crystal Tran,
@properties Christie's International Real Estate
Bought with:
Tim Mullet
Baird & Warner
Source: MRED as distributed by MLS GRID,MLS#: 12403009
Facts & features
Interior
Bedrooms & bathrooms
- Bedrooms: 1
- Bathrooms: 1
- Full bathrooms: 1
Primary bedroom
- Features: Flooring (Hardwood)
- Level: Main
- Area: 90 Square Feet
- Dimensions: 10X9
Dining room
- Features: Flooring (Hardwood)
- Level: Main
- Dimensions: COMBO
Kitchen
- Features: Kitchen (Eating Area-Breakfast Bar, Eating Area-Table Space), Flooring (Hardwood)
- Level: Main
- Area: 45 Square Feet
- Dimensions: 9X5
Living room
- Features: Flooring (Hardwood)
- Level: Main
- Area: 120 Square Feet
- Dimensions: 12X10
Heating
- Steam
Cooling
- Wall Unit(s)
Appliances
- Included: Range, Microwave, Dishwasher, Refrigerator
Features
- Flooring: Hardwood
- Windows: Screens
- Basement: None
Interior area
- Total structure area: 0
Property
Accessibility
- Accessibility features: No Disability Access
Features
- Exterior features: Balcony
Details
- Parcel number: 17032020671028
- Special conditions: None
Construction
Type & style
- Home type: Condo
- Property subtype: Condominium, Single Family Residence
Materials
- Brick, Limestone
- Foundation: Concrete Perimeter
- Roof: Tar/Gravel
Condition
- New construction: No
- Year built: 1891
Utilities & green energy
- Electric: Circuit Breakers
- Sewer: Public Sewer
- Water: Public
Community & neighborhood
Location
- Region: Chicago
HOA & financial
HOA
- Has HOA: Yes
- HOA fee: $312 monthly
- Amenities included: Bike Room/Bike Trails, Coin Laundry, Elevator(s), Storage, Security Door Lock(s)
- Services included: Heat, Water, Insurance
Other
Other facts
- Listing terms: Cash
- Ownership: Condo
Price history
| Date | Event | Price |
|---|---|---|
| 8/8/2025 | Sold | $180,000+5.9% |
Source: | ||
| 7/23/2025 | Pending sale | $170,000 |
Source: | ||
| 7/1/2025 | Contingent | $170,000 |
Source: | ||
| 6/26/2025 | Listed for sale | $170,000+6.3% |
Source: | ||
| 9/17/2021 | Listing removed | -- |
Source: | ||
Public tax history
| Year | Property taxes | Tax assessment |
|---|---|---|
| 2023 | $3,226 +2.6% | $15,288 |
| 2022 | $3,145 -8% | $15,288 -10.1% |
| 2021 | $3,419 +65.5% | $17,000 +37.4% |
Find assessor info on the county website
Neighborhood: Gold Coast
Nearby schools
GreatSchools rating
- 3/10Ogden Elementary SchoolGrades: PK-8Distance: 0.2 mi
- 8/10Lincoln Park High SchoolGrades: 9-12Distance: 1.5 mi
Schools provided by the listing agent
- District: 299
Source: MRED as distributed by MLS GRID. This data may not be complete. We recommend contacting the local school district to confirm school assignments for this home.

Get pre-qualified for a loan
At Zillow Home Loans, we can pre-qualify you in as little as 5 minutes with no impact to your credit score.An equal housing lender. NMLS #10287.
Sell for more on Zillow
Get a free Zillow Showcase℠ listing and you could sell for .
$168,000
2% more+ $3,360
With Zillow Showcase(estimated)
$171,360


