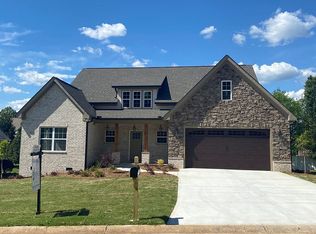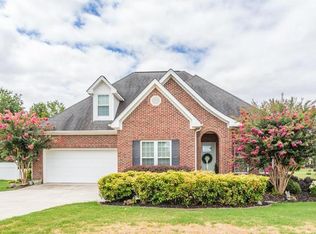Welcome to this spacious 4 bedroom, 3 full bathroom home with real hardwood floors throughout, granite counter tops in the kitchen, coffered ceiling in the dining room and large crown molding that provide this home an elegant charm. Enjoy your evenings in front of the fireplace or outside on the screened in back porch overlooking the nicely landscaped yard with irrigation system. Prepare for your day or unwind in the evening in the master suite sitting area. Don't let this one slip away!
This property is off market, which means it's not currently listed for sale or rent on Zillow. This may be different from what's available on other websites or public sources.


