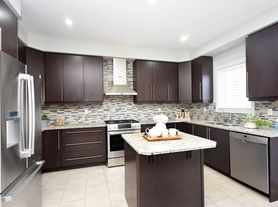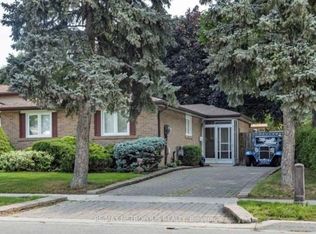Stunning 5-Bedroom Detached Home Backing Onto Ravine & Trail in Caledon! Beautifully upgraded 5-bedroom, 4-bathroom detached home with 9-ft ceilings on both main and second floors. $150K + spend on upgrades. Situated on an exceptional extra-deep pie-shaped lot (approx. 173 ft on one side), backing onto a ravine and scenic trail offering privacy and breathtaking views. Spacious layout with an upgraded kitchen, large family and living areas, and premium finishes throughout. Upper level features three full washrooms, including a luxurious primary ensuite. The basement is separately rented. Main floor tenants are responsible for 70% of utilities. An outstanding opportunity to lease a modern home on one of the most desirable and unique lots in the area!
House for rent
C$3,800/mo
63 Eberly Woods Dr, Caledon, ON L7C 4J3
5beds
Price may not include required fees and charges.
Singlefamily
Available now
-- Pets
Central air
In unit laundry
4 Parking spaces parking
Natural gas, forced air, fireplace
What's special
- 3 days |
- -- |
- -- |
Travel times
Looking to buy when your lease ends?
Consider a first-time homebuyer savings account designed to grow your down payment with up to a 6% match & a competitive APY.
Facts & features
Interior
Bedrooms & bathrooms
- Bedrooms: 5
- Bathrooms: 4
- Full bathrooms: 4
Heating
- Natural Gas, Forced Air, Fireplace
Cooling
- Central Air
Appliances
- Included: Dryer, Washer
- Laundry: In Unit, In-Suite Laundry
Features
- ERV/HRV
- Has fireplace: Yes
Property
Parking
- Total spaces: 4
- Details: Contact manager
Features
- Stories: 2
- Exterior features: Contact manager
Construction
Type & style
- Home type: SingleFamily
- Property subtype: SingleFamily
Materials
- Roof: Asphalt
Community & HOA
Location
- Region: Caledon
Financial & listing details
- Lease term: Contact For Details
Price history
Price history is unavailable.

