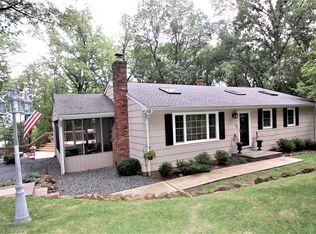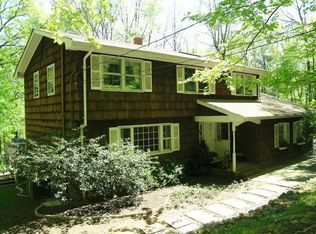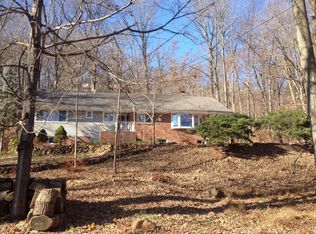
Closed
$770,000
63 Edgemont Rd, Watchung Boro, NJ 07069
5beds
4baths
--sqft
Single Family Residence
Built in 1960
1.5 Acres Lot
$781,700 Zestimate®
$--/sqft
$5,198 Estimated rent
Home value
$781,700
$727,000 - $844,000
$5,198/mo
Zestimate® history
Loading...
Owner options
Explore your selling options
What's special
Zillow last checked: 16 hours ago
Listing updated: January 27, 2026 at 02:57am
Listed by:
Janis Alfano 908-754-7511,
Coldwell Banker Realty
Bought with:
Patricia Modugno
Keller Williams Realty
Source: GSMLS,MLS#: 3967136
Facts & features
Price history
| Date | Event | Price |
|---|---|---|
| 9/26/2025 | Sold | $770,000+2.7% |
Source: | ||
| 6/23/2025 | Pending sale | $750,000 |
Source: | ||
| 6/5/2025 | Listed for sale | $750,000 |
Source: | ||
Public tax history
| Year | Property taxes | Tax assessment |
|---|---|---|
| 2025 | $12,018 +9.8% | $601,500 +9.8% |
| 2024 | $10,941 +5% | $547,600 +7.3% |
| 2023 | $10,419 +1.4% | $510,500 +3.3% |
Find assessor info on the county website
Neighborhood: 07069
Nearby schools
GreatSchools rating
- 6/10Bayberry Elementary SchoolGrades: PK-4Distance: 1.3 mi
- 8/10Valley View Middle SchoolGrades: 5-8Distance: 1.4 mi
- 9/10Watchung Hills Regional High SchoolGrades: 9-12Distance: 2.5 mi
Get a cash offer in 3 minutes
Find out how much your home could sell for in as little as 3 minutes with a no-obligation cash offer.
Estimated market value$781,700
Get a cash offer in 3 minutes
Find out how much your home could sell for in as little as 3 minutes with a no-obligation cash offer.
Estimated market value
$781,700

