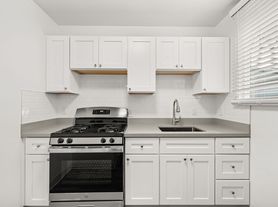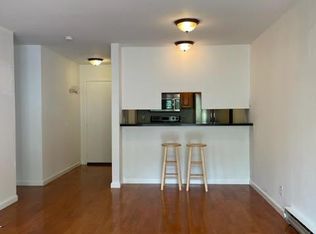ADDRESS: 63 Fairmont Dr., Daly City
This 3-bedroom, 2-bathroom home is located in a quiet neighborhood, just minutes from the Westlake neighborhood of Daly City. A bonus room is also included, and a great space to make it your own! Featuring an open-concept living room and kitchen area, great for entertainment. Equipped with stainless steel appliances, including a refrigerator, microwave, cooktop, and dishwasher. Enjoy the convenience of in-unit laundry, just steps away from the bedrooms. The primary bedroom features beautiful exposed beams and skylights, attached to an en-suite bathroom with stand-in shower. Central heating helps keep your home cozy on cold winter days. Parking is a breeze, with the attached 1-car garage and driveway. Off-street parking is also available for guests.
FEATURES:
High Ceilings
Stainless Steel Appliances
Hardwood Flooring
Recessed Lighting and Built in Fixtures
Central Heating
Attached Garage
Driveway
Easy Access to HWY-1, I-280
Close to Westlake Plaza Shops/restaurants
LEASING TERMS
Rent: $4,995/mo
Deposit: $4,995
1-Year Lease Required
Renters Insurance Required
No Smoking
UTILITIES
Utilities Not Included
PET POLICY
35lb limit, up to 1 Pet
$35/mo Pet Rent
Each resident over the age of 18 must submit a separate rental application. This application requires you to provide your contact information, your previous residences, the individuals who will be residing with you, your income, and other personal details. Application Fee: $40 per person
Leasing By Justin Nino
DRE #02106006
Information is deemed reliable but not guaranteed. Square Footage is Approximate.
ADDITIONAL DISCLOSURE:
This unit is unfurnished, the furniture displayed in the photos is not included with the home. Additionally, the bonus room has been painted white, the photos display with black paint in the photos.
LEASING ONLY DISCLOSURE: Agent is providing leasing and marketing services for this property. Once the leasing and move-in process is complete, the property and tenancy will be managed by the property owner directly.
LEASING TERMS
Rent: $4,995/mo
Deposit: $4,995
1-Year Lease Required
Renters Insurance Required
No Smoking
UTILITIES
Utilities Not Included
PET POLICY
35lb limit, up to 1 Pet
$35/mo Pet Rent
Each resident over the age of 18 must submit a separate rental application. This application requires you to provide your contact information, your previous residences, the individuals who will be residing with you, your income, and other personal details. Application Fee: $40 per person
Leasing By Justin Nino
DRE #02106006
Information is deemed reliable but not guaranteed. Square Footage is Approximate.
ADDITIONAL DISCLOSURE:
This unit is unfurnished, the furniture displayed in the photos is not included with the home. Additionally, the bonus room has been painted white, the photos display with black paint in the photos.
LEASING ONLY DISCLOSURE: Agent is providing leasing and marketing services for this property. Once the leasing and move-in process is complete, the property and tenancy will be managed by the property owner directly.
House for rent
$4,995/mo
63 Fairmont Dr, Daly City, CA 94015
3beds
1,610sqft
Price may not include required fees and charges.
Single family residence
Available now
Cats, dogs OK
-- A/C
In unit laundry
Attached garage parking
Forced air
What's special
High ceilingsStainless steel appliancesStand-in showerIn-unit laundryHardwood flooringCentral heating
- 1 day |
- -- |
- -- |
Travel times
Zillow can help you save for your dream home
With a 6% savings match, a first-time homebuyer savings account is designed to help you reach your down payment goals faster.
Offer exclusive to Foyer+; Terms apply. Details on landing page.
Facts & features
Interior
Bedrooms & bathrooms
- Bedrooms: 3
- Bathrooms: 2
- Full bathrooms: 2
Heating
- Forced Air
Appliances
- Included: Dishwasher, Dryer, Freezer, Microwave, Oven, Washer
- Laundry: In Unit
Features
- Flooring: Hardwood
Interior area
- Total interior livable area: 1,610 sqft
Property
Parking
- Parking features: Attached
- Has attached garage: Yes
- Details: Contact manager
Features
- Exterior features: Bonus Room, Heating system: Forced Air, High Ceilings, Private Backyard, Tiled Bathrooms
Details
- Parcel number: 002084100
Construction
Type & style
- Home type: SingleFamily
- Property subtype: Single Family Residence
Community & HOA
Location
- Region: Daly City
Financial & listing details
- Lease term: 1 Year
Price history
| Date | Event | Price |
|---|---|---|
| 10/23/2025 | Listed for rent | $4,995$3/sqft |
Source: Zillow Rentals | ||
| 6/4/2024 | Sold | $1,550,000+3.5%$963/sqft |
Source: | ||
| 5/22/2024 | Pending sale | $1,498,000$930/sqft |
Source: | ||
| 5/10/2024 | Contingent | $1,498,000$930/sqft |
Source: | ||
| 4/29/2024 | Listed for sale | $1,498,000+3.3%$930/sqft |
Source: | ||

