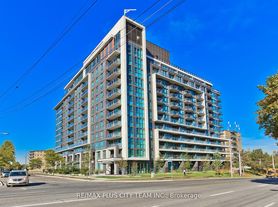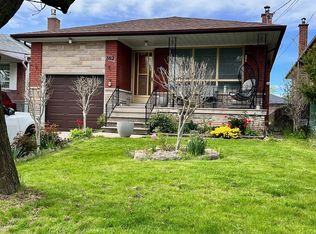This beautifully renovated backsplit home offers the perfect blend of comfort and functionality ideal for families and entertaining alike. Enjoy bright, spacious living and family rooms, with one offering a walkout to your large private backyard featuring a deck and a dedicated storage shed. The primary bedroom includes a generous closet, complemented by two additional spacious bedrooms. The home is fully renovated and equipped with brand-new appliances, a large mudroom, and main floor laundry for added convenience. Located in a prime Etobicoke neighbourhood, you're steps from Humber River trails, 24-hour transit routes, and within walking distance to Rivercrest and St. Benedict schools. Minutes to the new Costco, shopping, and major highways. Tenant pays 70% of utilities (shared with basement unit). Basement occupied by a quiet, friendly family of three. The tenants are responsible for 50% of the A/C Rental fee.
House for rent
C$3,600/mo
63 Fordwich Cres, Toronto, ON M9W 2T6
3beds
Price may not include required fees and charges.
Singlefamily
Available now
-- Pets
-- A/C
In unit laundry
2 Parking spaces parking
Natural gas, fireplace
What's special
Renovated backsplit homeBrand-new appliancesLarge mudroomMain floor laundry
- 19 days |
- -- |
- -- |
Travel times
Looking to buy when your lease ends?
With a 6% savings match, a first-time homebuyer savings account is designed to help you reach your down payment goals faster.
Offer exclusive to Foyer+; Terms apply. Details on landing page.
Facts & features
Interior
Bedrooms & bathrooms
- Bedrooms: 3
- Bathrooms: 1
- Full bathrooms: 1
Heating
- Natural Gas, Fireplace
Appliances
- Included: Dryer, Washer
- Laundry: In Unit, In-Suite Laundry
Features
- Primary Bedroom - Main Floor
- Has basement: Yes
- Has fireplace: Yes
Property
Parking
- Total spaces: 2
- Parking features: Private
- Details: Contact manager
Features
- Exterior features: Contact manager
Details
- Parcel number: 073450047
Construction
Type & style
- Home type: SingleFamily
- Property subtype: SingleFamily
Materials
- Roof: Asphalt
Community & HOA
Location
- Region: Toronto
Financial & listing details
- Lease term: Contact For Details
Price history
Price history is unavailable.

