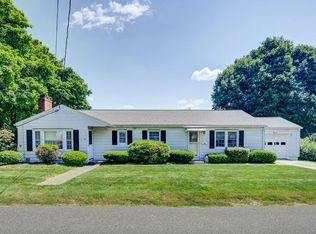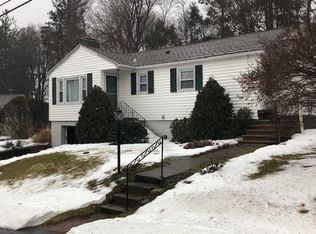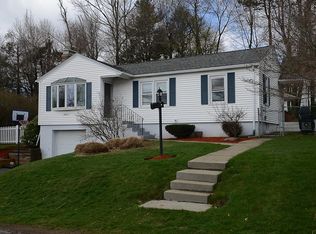Sold for $665,000
$665,000
63 Gates Rd, Shrewsbury, MA 01545
3beds
1,750sqft
Single Family Residence
Built in 1950
0.26 Acres Lot
$676,300 Zestimate®
$380/sqft
$3,296 Estimated rent
Home value
$676,300
$615,000 - $737,000
$3,296/mo
Zestimate® history
Loading...
Owner options
Explore your selling options
What's special
HOME SWEET HOME. Convenient center location offers easy access to all town amenities,schools & major highways.PRIDE OF OWNERSHIP SHINES THRU-OUT.This sprawling custom executive designed 1800+ sf ranch offers many exemplary quality features that will sure to please.Open floorplan, beautifully designed kitchen- a labor of decorating thought & style is present throughout.The home sits upon a large corner professionally landscaped yard. Gorgeous perennial gardens offer beauty and low maintenance. Filled w/natural light, the Lg. family room is perfect for family gatherings, with a gas yodel stove for chilly nights. A trium doors lead to the oversized custom built patio with custom lighting and tv connection. Updated striking custom designed kitchen & dining area is a cooks dream. quartz counters, terratine tiled backsplash, HW floor & dining area. Fireplaced primary bedrm is a show stopper.,flooded w/natural light. Custom closet & HW floors.Summer kitchenette in lower level. Hurry!
Zillow last checked: 8 hours ago
Listing updated: June 28, 2025 at 03:47am
Listed by:
Patti-Anne Faucher 508-769-6462,
Patti Faucher Real Estate 508-753-5646
Bought with:
Stephen Laska
RE/MAX Vision
Source: MLS PIN,MLS#: 73366633
Facts & features
Interior
Bedrooms & bathrooms
- Bedrooms: 3
- Bathrooms: 2
- Full bathrooms: 2
- Main level bathrooms: 2
- Main level bedrooms: 3
Primary bedroom
- Features: Walk-In Closet(s), Closet/Cabinets - Custom Built, Flooring - Hardwood, Window(s) - Picture, Pocket Door
- Level: Main,First
- Area: 263.86
- Dimensions: 19.67 x 13.42
Bedroom 2
- Features: Flooring - Hardwood, Lighting - Overhead, Closet - Double
- Level: Main,First
- Area: 183.38
- Dimensions: 13.58 x 13.5
Bedroom 3
- Features: Closet, Flooring - Hardwood
- Level: Main,First
- Area: 178.75
- Dimensions: 13.75 x 13
Primary bathroom
- Features: No
Bathroom 1
- Features: Bathroom - Full, Bathroom - Tiled With Tub, Closet, Flooring - Stone/Ceramic Tile, Countertops - Stone/Granite/Solid, Dryer Hookup - Electric, Remodeled, Washer Hookup, Half Vaulted Ceiling(s)
- Level: Main,First
- Area: 52.5
- Dimensions: 9 x 5.83
Bathroom 2
- Features: Bathroom - Full, Closet, Flooring - Stone/Ceramic Tile, Countertops - Stone/Granite/Solid, Remodeled
- Level: Main,First
- Area: 67.5
- Dimensions: 10 x 6.75
Dining room
- Features: Closet, Flooring - Hardwood, Breakfast Bar / Nook, Open Floorplan, Remodeled
- Level: Main,First
- Area: 99
- Dimensions: 7.33 x 13.5
Family room
- Features: Cathedral Ceiling(s), Ceiling Fan(s), Closet, Flooring - Wall to Wall Carpet, Balcony / Deck, Cable Hookup, Exterior Access, Open Floorplan, Remodeled, Lighting - Overhead
- Level: Main
Kitchen
- Features: Flooring - Hardwood, Dining Area, Countertops - Stone/Granite/Solid, Breakfast Bar / Nook, Cabinets - Upgraded, Open Floorplan, Recessed Lighting, Remodeled, Lighting - Pendant
- Level: Main,First
- Area: 113.67
- Dimensions: 10.33 x 11
Living room
- Features: Cathedral Ceiling(s), Ceiling Fan(s), Flooring - Wall to Wall Carpet, Window(s) - Bay/Bow/Box, Window(s) - Picture, French Doors, Exterior Access, Open Floorplan, Recessed Lighting, Remodeled, Gas Stove, Lighting - Sconce, Closet - Double
- Level: Main,First
- Area: 399
- Dimensions: 21 x 19
Office
- Features: Flooring - Hardwood, Open Floor Plan
- Level: Main
- Area: 29.56
- Dimensions: 8.25 x 3.58
Heating
- Baseboard, Radiant, Oil, Natural Gas, Other
Cooling
- Ductless
Appliances
- Included: Electric Water Heater, Water Heater, Range, Dishwasher, Disposal, Microwave, Refrigerator, Washer, Dryer, Water Treatment, Plumbed For Ice Maker
- Laundry: First Floor, Electric Dryer Hookup, Washer Hookup
Features
- Open Floorplan, Kitchen, Home Office, Wired for Sound
- Flooring: Plywood, Tile, Carpet, Hardwood, Flooring - Hardwood
- Doors: Insulated Doors
- Windows: Insulated Windows
- Basement: Full,Partially Finished,Interior Entry,Garage Access,Sump Pump,Concrete
- Number of fireplaces: 1
- Fireplace features: Master Bedroom
Interior area
- Total structure area: 1,750
- Total interior livable area: 1,750 sqft
- Finished area above ground: 1,750
Property
Parking
- Total spaces: 6
- Parking features: Under, Garage Door Opener, Workshop in Garage, Oversized, Paved Drive, Off Street, Driveway, Paved
- Attached garage spaces: 1
- Uncovered spaces: 5
Accessibility
- Accessibility features: No
Features
- Patio & porch: Patio
- Exterior features: Patio, Rain Gutters, Storage, Professional Landscaping, Decorative Lighting, Outdoor Gas Grill Hookup
Lot
- Size: 0.26 Acres
- Features: Corner Lot
Details
- Parcel number: M:22 B:423000,1675631
- Zoning: RES B-
Construction
Type & style
- Home type: SingleFamily
- Architectural style: Ranch
- Property subtype: Single Family Residence
Materials
- Frame
- Foundation: Concrete Perimeter, Block
- Roof: Shingle
Condition
- Year built: 1950
Utilities & green energy
- Electric: Circuit Breakers, 200+ Amp Service
- Sewer: Public Sewer
- Water: Public
- Utilities for property: for Electric Range, for Electric Oven, for Electric Dryer, Washer Hookup, Icemaker Connection, Outdoor Gas Grill Hookup
Green energy
- Energy efficient items: Thermostat
Community & neighborhood
Community
- Community features: Public Transportation, Shopping, Tennis Court(s), Park, Highway Access, House of Worship, Private School, Public School, Sidewalks
Location
- Region: Shrewsbury
Other
Other facts
- Road surface type: Paved
Price history
| Date | Event | Price |
|---|---|---|
| 6/27/2025 | Sold | $665,000$380/sqft |
Source: MLS PIN #73366633 Report a problem | ||
| 5/7/2025 | Contingent | $665,000$380/sqft |
Source: MLS PIN #73366633 Report a problem | ||
| 4/30/2025 | Listed for sale | $665,000+132.5%$380/sqft |
Source: MLS PIN #73366633 Report a problem | ||
| 4/27/2012 | Sold | $286,000$163/sqft |
Source: Public Record Report a problem | ||
Public tax history
| Year | Property taxes | Tax assessment |
|---|---|---|
| 2025 | $6,610 +10.1% | $549,000 +13.2% |
| 2024 | $6,006 -0.5% | $485,100 +5.4% |
| 2023 | $6,039 +11.2% | $460,300 +19.6% |
Find assessor info on the county website
Neighborhood: 01545
Nearby schools
GreatSchools rating
- 5/10Walter J. Paton Elementary SchoolGrades: K-4Distance: 0.4 mi
- 8/10Oak Middle SchoolGrades: 7-8Distance: 1.4 mi
- 8/10Shrewsbury Sr High SchoolGrades: 9-12Distance: 1.8 mi
Get a cash offer in 3 minutes
Find out how much your home could sell for in as little as 3 minutes with a no-obligation cash offer.
Estimated market value$676,300
Get a cash offer in 3 minutes
Find out how much your home could sell for in as little as 3 minutes with a no-obligation cash offer.
Estimated market value
$676,300


