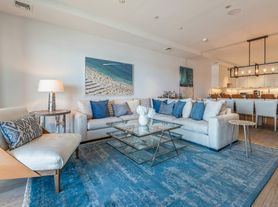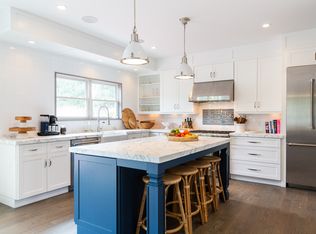On one of the most coveted streets in Sag Harbor Village, this waterfront residence embodies a rare balance of sophistication and ease-a home where design and light converse in perfect harmony. Every room reveals a thoughtful hand: painted wood floors that feel timeworn yet refined, millwork that frames the play of sun and shadow, and spaces that invite both gathering and quiet reflection. Within its 4,000+ square feet, the home unfolds with natural rhythm. The living room, anchored by a wood-burning fireplace and coffered ceiling, opens through French doors to the harbor beyond. A dining room washed in soft light encourages long, lingering meals, while the kitchen-an artful blend of patinaed woods, stone, and crisp cabinetry-captures the essence of coastal simplicity elevated by craftsmanship. A den, office, and multiple sitting rooms offer places of retreat, each with its own character and purpose. Upstairs, five serene bedrooms include a primary suite that feels suspended between land and water. Its private terrace overlooks the harbor, a front-row seat to morning light and breathtaking sunsets. Throughout, textures and tones are deliberately restrained-allowing the architecture, the light, and the views to take center stage. Outdoors, the design extends seamlessly. A deep covered porch and bluestone terraces lead to a 20 x 40 heated gunite pool, surrounded by lawn and lush gardens that flow gently toward 100 feet of private waterfront. A separate guest cottage offers privacy for visitors, and the private dock provides instant access to the water-perfect for a morning paddle or an evening cruise beneath a painted sky. Every element of this home, from its understated palette to its handcrafted finishes, speaks to enduring quality and a sense of calm. This is a property that feels at once timeless and alive-a Sag Harbor retreat where craftsmanship meets serenity, and every day ends in magic.
House for rent
$35,000/mo
63 Glover St, Sag Harbor, NY 11963
5beds
4,068sqft
Price may not include required fees and charges.
Singlefamily
Available now
-- Pets
Central air
-- Laundry
None parking
Fireplace
What's special
Private waterfrontWaterfront residencePrivate dockHeated gunite poolSerene bedroomsPainted wood floorsLush gardens
- 5 days |
- -- |
- -- |
Travel times
Looking to buy when your lease ends?
Consider a first-time homebuyer savings account designed to grow your down payment with up to a 6% match & 3.83% APY.
Facts & features
Interior
Bedrooms & bathrooms
- Bedrooms: 5
- Bathrooms: 5
- Full bathrooms: 4
- 1/2 bathrooms: 1
Rooms
- Room types: Office
Heating
- Fireplace
Cooling
- Central Air
Features
- View
- Has basement: Yes
- Has fireplace: Yes
Interior area
- Total interior livable area: 4,068 sqft
Property
Parking
- Parking features: Contact manager
- Details: Contact manager
Features
- Stories: 2
- Exterior features: Architecture Style: Colonial, Broker Exclusive
- Has private pool: Yes
- Has view: Yes
- View description: Water View
- Has water view: Yes
- Water view: Waterfront
Details
- Parcel number: 0903003000100006001
Construction
Type & style
- Home type: SingleFamily
- Architectural style: Colonial
- Property subtype: SingleFamily
Condition
- Year built: 2012
Community & HOA
HOA
- Amenities included: Pool
Location
- Region: Sag Harbor
Financial & listing details
- Lease term: Contact For Details
Price history
| Date | Event | Price |
|---|---|---|
| 10/12/2025 | Listed for rent | $35,000$9/sqft |
Source: Zillow Rentals | ||
| 6/11/2025 | Sold | $11,500,000-23.3%$2,827/sqft |
Source: | ||
| 4/8/2025 | Pending sale | $15,000,000$3,687/sqft |
Source: | ||
| 2/14/2025 | Listed for sale | $15,000,000+13536.4%$3,687/sqft |
Source: | ||
| 12/11/1996 | Sold | $110,000$27/sqft |
Source: Public Record | ||

