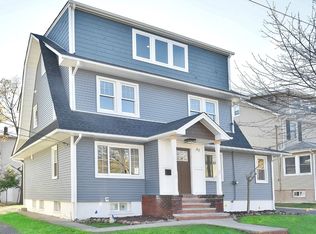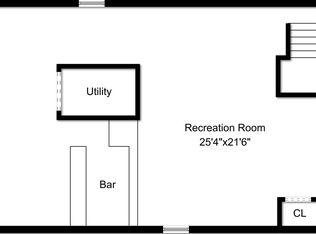Closed
Street View
$1,175,000
63 Grove St, Rutherford Boro, NJ 07070
4beds
3baths
--sqft
Single Family Residence
Built in ----
-- sqft lot
$1,203,900 Zestimate®
$--/sqft
$4,156 Estimated rent
Home value
$1,203,900
$1.11M - $1.31M
$4,156/mo
Zestimate® history
Loading...
Owner options
Explore your selling options
What's special
Zillow last checked: 17 hours ago
Listing updated: October 06, 2025 at 05:34am
Listed by:
Yavuz Bayram 201-939-0050,
Keller Williams Park Views
Bought with:
Taylor C. Lucyk
Christie's Int. Real Estate Group
Source: GSMLS,MLS#: 3982421
Price history
| Date | Event | Price |
|---|---|---|
| 10/6/2025 | Sold | $1,175,000-2.1% |
Source: | ||
| 8/29/2025 | Pending sale | $1,199,8880% |
Source: | ||
| 8/23/2025 | Price change | $1,199,988+0% |
Source: | ||
| 8/20/2025 | Listed for sale | $1,199,888+200% |
Source: | ||
| 4/22/2022 | Sold | $400,000+0.3% |
Source: | ||
Public tax history
| Year | Property taxes | Tax assessment |
|---|---|---|
| 2025 | $17,109 +46.9% | $548,200 +46.9% |
| 2024 | $11,648 +2.6% | $373,200 |
| 2023 | $11,353 +1.9% | $373,200 |
Find assessor info on the county website
Neighborhood: 07070
Nearby schools
GreatSchools rating
- 8/10Washington Elementary SchoolGrades: PK,1-3Distance: 0.1 mi
- 7/10Union SchoolGrades: 7-8Distance: 0.6 mi
- 7/10Rutherford High SchoolGrades: 9-12Distance: 0.3 mi
Get a cash offer in 3 minutes
Find out how much your home could sell for in as little as 3 minutes with a no-obligation cash offer.
Estimated market value$1,203,900
Get a cash offer in 3 minutes
Find out how much your home could sell for in as little as 3 minutes with a no-obligation cash offer.
Estimated market value
$1,203,900

