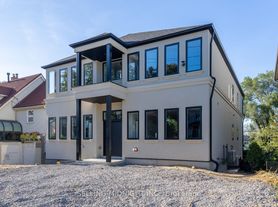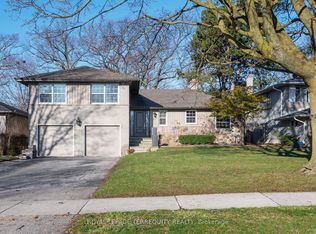Move-In-Ready Condition 3 Bed 3 Bath Property With Parking And A Fully-Fenced Backyard Complete With An Entertainer's Deck. Perfectly Situated Close To Excellent Schools, Parks & Transit. Groceries, Pharmacies And Restaurants Are Within Minutes. Warm And Invitingthis 3 Bedrooms 3 Bathrooms Home Nestled On A Low Traffic Street In An Unbeatable Location. Enter Through The Timeless Sun-Drenched Sunroom Tofind Beautiful Hardwood Throughout The Living/Dining Rooms And Spacious Modern Kitchen With A Backyard Walk-Out. The Generously Sized Mainfloor Bedroom Boasts A Large Walk-In Closet And Custom Power Blinds. A Separate Home Office Makes Working From Home A Breeze! Upstairs, Thequaint Loft Bedroom Has An Additional Walk-In Closet And Epic Sunset Views. Spend The Best Summers Of Your Life Enjoying Your Lush, Private Backyard Equipped With A New Shed (2023). Rain Or Shine, Entertaining Is A Dream On The Expansive Partially Covered Deck. **Extras** Fridge, Stove, Washer(2024), Dryer.
IDX information is provided exclusively for consumers' personal, non-commercial use, that it may not be used for any purpose other than to identify prospective properties consumers may be interested in purchasing, and that data is deemed reliable but is not guaranteed accurate by the MLS .
House for rent
C$3,800/mo
63 Guthrie Ave, Toronto, ON M8Y 3L2
3beds
Price may not include required fees and charges.
Singlefamily
Available now
Wall unit
In-suite laundry laundry
1 Parking space parking
Natural gas, radiant
What's special
- 85 days |
- -- |
- -- |
Travel times
Looking to buy when your lease ends?
Consider a first-time homebuyer savings account designed to grow your down payment with up to a 6% match & a competitive APY.
Facts & features
Interior
Bedrooms & bathrooms
- Bedrooms: 3
- Bathrooms: 3
- Full bathrooms: 3
Heating
- Natural Gas, Radiant
Cooling
- Wall Unit
Appliances
- Laundry: In-Suite Laundry
Features
- Contact manager
- Has basement: Yes
Property
Parking
- Total spaces: 1
- Details: Contact manager
Features
- Exterior features: Contact manager
Construction
Type & style
- Home type: SingleFamily
- Property subtype: SingleFamily
Materials
- Roof: Asphalt
Community & HOA
Location
- Region: Toronto
Financial & listing details
- Lease term: Contact For Details
Price history
Price history is unavailable.

