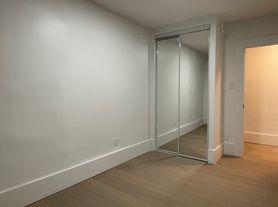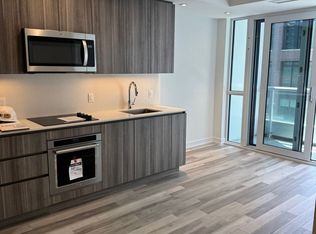This exceptional 2-bedroom basement apartment combines modern renovations with the timeless charm of a classic High Park home. Covering approximately 1,000 sq/ft, the unit offers a spacious layout that invites natural light. Situated just steps from High Park and a short walk to Roncesvalles Avenue, this residence is surrounded by prime amenities, providing unparalleled convenience and comfort. The living room is generously sized. The newly renovated, eat-in kitchen is equipped, modern finishes, making meal preparation enjoyable and efficient. For added convenience, the apartment includes an ensuite laundry setup. All utilities are included in the rental, and there is ample storage space through out. The property is perfectly positioned for those who enjoy both nature and city life. High Park, and scenic spots. The lively Roncesvalles Village is within a short walking distance, offering the historic Revue Cinema. With TTC routes nearby, commuting to downtown Toronto takes only 15minutes. The area is also known for its reputable schools, making it an ideal location for young professionals or students. This apartment is perfect for anyone looking for a blend of classic architecture, and proximity to vibrant city life and serene outdoor spaces. It offers spacious, comfortable living areas with a newly renovated kitchen that makes it ideal for hosting and daily activities. This rental opportunity in one of Toronto's most desirable neighbourhoods should not be missed. Unit comes furnished or non furnished. Street Parking available with city Permit.
Apartment for rent
C$2,550/mo
63 High Park Blvd #4, Toronto, ON M6R 1M9
2beds
Price may not include required fees and charges.
Multifamily
Available now
-- Pets
Wall unit
Ensuite laundry
-- Parking
Natural gas, heat pump
What's special
Modern renovationsTimeless charmSpacious layoutInvites natural lightNewly renovated eat-in kitchenModern finishesEnsuite laundry setup
- 1 day |
- -- |
- -- |
Travel times
Looking to buy when your lease ends?
Consider a first-time homebuyer savings account designed to grow your down payment with up to a 6% match & 3.83% APY.
Facts & features
Interior
Bedrooms & bathrooms
- Bedrooms: 2
- Bathrooms: 1
- Full bathrooms: 1
Heating
- Natural Gas, Heat Pump
Cooling
- Wall Unit
Appliances
- Included: Dryer, Washer
- Laundry: Ensuite, In Unit, In-Suite Laundry
Features
- Has basement: Yes
- Furnished: Yes
Property
Parking
- Details: Contact manager
Features
- Exterior features: Contact manager
Construction
Type & style
- Home type: MultiFamily
- Property subtype: MultiFamily
Utilities & green energy
- Utilities for property: Water
Community & HOA
Location
- Region: Toronto
Financial & listing details
- Lease term: Contact For Details
Price history
Price history is unavailable.

