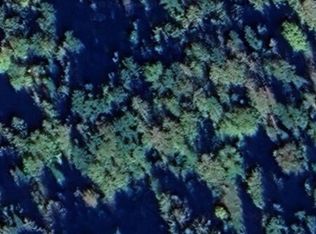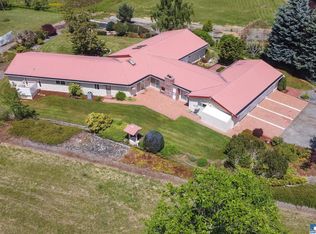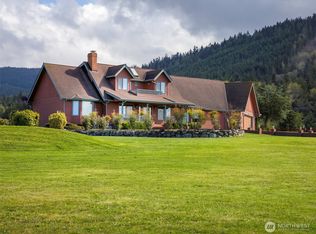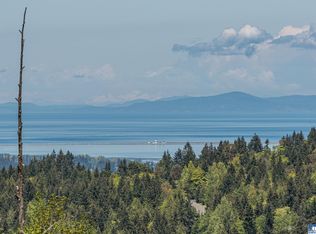Sold
Listed by:
Rick Brown,
Windermere Sequim East
Bought with: Professional Rlty Srvcs Sequim
$690,000
63 Hummingbird Lane, Sequim, WA 98382
3beds
2,640sqft
Single Family Residence
Built in 1980
2.28 Acres Lot
$699,400 Zestimate®
$261/sqft
$3,097 Estimated rent
Home value
$699,400
Estimated sales range
Not available
$3,097/mo
Zestimate® history
Loading...
Owner options
Explore your selling options
What's special
Check out this one of a kind, unique property in beautiful Happy Valley! 3 bedrooms, 2.5 baths, den/office, w/a detached garage, & a HUGE shop, all on 2.28 acres. This custom home's singular design is visually striking & offers excellent views of Happy Valley, Bell Hill, & a direct line of site to Victoria & the Strait of Juan De Fuca. 3 different view decks, one of which is gigantic! The main floor has the kitchen, laundry, vaulted living area, & the primary bedroom & bath, as well as a spiral staircase "crows nest". Daylight basement w/ 2 bedrooms, 2.5 baths, a den/office & a large living area & attached carport. Multiple terraced & fenced garden areas all with mature landscaping, heirloom roses, figs, apples, cherries, plums, & berries.
Zillow last checked: 8 hours ago
Listing updated: October 06, 2025 at 04:04am
Listed by:
Rick Brown,
Windermere Sequim East
Bought with:
Tanya Holman, 82137
Professional Rlty Srvcs Sequim
Source: NWMLS,MLS#: 2413700
Facts & features
Interior
Bedrooms & bathrooms
- Bedrooms: 3
- Bathrooms: 3
- Full bathrooms: 2
- 1/2 bathrooms: 1
- Main level bathrooms: 1
- Main level bedrooms: 1
Heating
- Fireplace, Baseboard, Ductless, Stove/Free Standing, Wall Unit(s), Electric, Wood
Cooling
- Ductless
Appliances
- Included: Dishwasher(s), Dryer(s), Microwave(s), Refrigerator(s), Stove(s)/Range(s), Washer(s), Water Heater: Electric, Water Heater Location: Bathroom
Features
- Bath Off Primary, Ceiling Fan(s)
- Flooring: Ceramic Tile, Laminate
- Windows: Skylight(s)
- Basement: Daylight,Finished
- Number of fireplaces: 1
- Fireplace features: Wood Burning, Main Level: 1, Fireplace
Interior area
- Total structure area: 2,640
- Total interior livable area: 2,640 sqft
Property
Parking
- Total spaces: 4
- Parking features: Attached Carport, Detached Garage
- Garage spaces: 4
- Has carport: Yes
Features
- Levels: One
- Stories: 1
- Patio & porch: Bath Off Primary, Ceiling Fan(s), Fireplace, Skylight(s), Vaulted Ceiling(s), Walk-In Closet(s), Water Heater
- Has view: Yes
- View description: Ocean, Sea, Strait
- Has water view: Yes
- Water view: Ocean,Strait
Lot
- Size: 2.28 Acres
- Dimensions: 300 x 339
- Features: Barn, Deck, Fenced-Partially, High Speed Internet, Outbuildings, Rooftop Deck, Shop
- Topography: Level,Partial Slope,Terraces
- Residential vegetation: Brush, Fruit Trees, Garden Space
Details
- Parcel number: 0329052100700000
- Zoning description: Jurisdiction: County
- Special conditions: Standard
Construction
Type & style
- Home type: SingleFamily
- Architectural style: See Remarks
- Property subtype: Single Family Residence
Materials
- Wood Siding
- Foundation: Block
- Roof: Composition
Condition
- Good
- Year built: 1980
- Major remodel year: 1980
Utilities & green energy
- Electric: Company: PUD
- Sewer: Septic Tank
- Water: Individual Well
- Utilities for property: Starlink
Community & neighborhood
Location
- Region: Sequim
- Subdivision: Happy Valley
Other
Other facts
- Listing terms: Cash Out,Conventional,FHA,USDA Loan,VA Loan
- Road surface type: Dirt
- Cumulative days on market: 7 days
Price history
| Date | Event | Price |
|---|---|---|
| 9/5/2025 | Sold | $690,000+9.7%$261/sqft |
Source: | ||
| 8/5/2025 | Pending sale | $629,000$238/sqft |
Source: Olympic Listing Service #391159 Report a problem | ||
| 7/30/2025 | Listed for sale | $629,000+259.4%$238/sqft |
Source: Olympic Listing Service #391159 Report a problem | ||
| 7/2/2010 | Sold | $175,000$66/sqft |
Source: Public Record Report a problem | ||
Public tax history
| Year | Property taxes | Tax assessment |
|---|---|---|
| 2024 | $3,869 +5.9% | $486,078 -0.7% |
| 2023 | $3,654 +4.5% | $489,389 +8.5% |
| 2022 | $3,495 +3.4% | $450,859 +22.4% |
Find assessor info on the county website
Neighborhood: 98382
Nearby schools
GreatSchools rating
- 8/10Helen Haller Elementary SchoolGrades: 3-5Distance: 3 mi
- 5/10Sequim Middle SchoolGrades: 6-8Distance: 3.1 mi
- 7/10Sequim Senior High SchoolGrades: 9-12Distance: 3 mi
Get pre-qualified for a loan
At Zillow Home Loans, we can pre-qualify you in as little as 5 minutes with no impact to your credit score.An equal housing lender. NMLS #10287.



