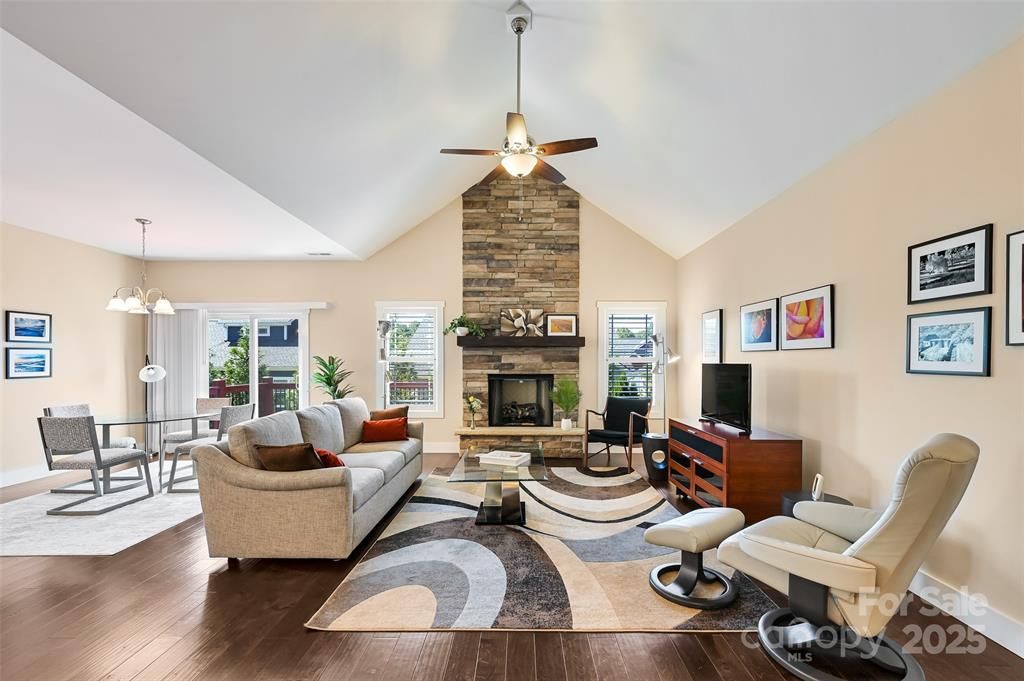
ActivePrice cut: $6K (10/23)
$419,000
3beds
1,526sqft
63 Leyland Cir, Hendersonville, NC 28792
3beds
1,526sqft
Single family residence
Built in 2019
0.13 Acres
2 Attached garage spaces
$275 price/sqft
$350 quarterly HOA fee
What's special
Step into this beautifully maintained home where comfort meets style. A welcoming hallway leads to the heart of the home—a stunning floor-to-ceiling stone fireplace anchoring the open-concept living, dining, and kitchen areas. Granite countertops, a freshly stained deck, and seamless indoor-outdoor flow make it ideal for daily living and entertaining. Timeless ...
- 88 days |
- 839 |
- 15 |
Source: Canopy MLS as distributed by MLS GRID,MLS#: 4287396
Travel times
Living Room
Kitchen
Dining Room
Primary Bedroom
Primary En Suite Bathroom
Zillow last checked: 7 hours ago
Listing updated: October 22, 2025 at 06:00pm
Listing Provided by:
Kimberly Raygoza 828-585-2188,
Nexus Realty LLC
Source: Canopy MLS as distributed by MLS GRID,MLS#: 4287396
Facts & features
Interior
Bedrooms & bathrooms
- Bedrooms: 3
- Bathrooms: 3
- Full bathrooms: 2
- 1/2 bathrooms: 1
- Main level bedrooms: 3
Primary bedroom
- Features: En Suite Bathroom, Walk-In Closet(s)
- Level: Main
- Area: 232.86 Square Feet
- Dimensions: 14' 4" X 16' 3"
Living room
- Features: Open Floorplan, Vaulted Ceiling(s)
- Level: Main
- Area: 321.99 Square Feet
- Dimensions: 14' 9" X 21' 10"
Heating
- Forced Air, Natural Gas
Cooling
- Central Air
Appliances
- Included: Dishwasher, Disposal, Gas Oven, Gas Range, Gas Water Heater, Microwave, Refrigerator with Ice Maker
- Laundry: In Hall, Laundry Closet, Main Level
Features
- Breakfast Bar, Kitchen Island, Open Floorplan, Walk-In Closet(s)
- Flooring: Carpet, Tile, Wood
- Has basement: No
- Fireplace features: Gas, Living Room
Interior area
- Total structure area: 1,526
- Total interior livable area: 1,526 sqft
- Finished area above ground: 1,526
- Finished area below ground: 0
Video & virtual tour
Property
Parking
- Total spaces: 2
- Parking features: Attached Garage, Garage on Main Level
- Attached garage spaces: 2
Features
- Levels: One
- Stories: 1
- Patio & porch: Rear Porch
- Exterior features: In-Ground Irrigation, Lawn Maintenance
- Has view: Yes
- View description: Mountain(s)
Lot
- Size: 0.13 Acres
- Features: Level
Details
- Parcel number: 9670435157
- Zoning: Planned Residential Devel
- Special conditions: Standard
Construction
Type & style
- Home type: SingleFamily
- Property subtype: Single Family Residence
Materials
- Brick Partial, Hardboard Siding
- Foundation: Crawl Space
Condition
- New construction: No
- Year built: 2019
Utilities & green energy
- Sewer: Public Sewer
- Water: City
- Utilities for property: Underground Power Lines, Wired Internet Available
Community & HOA
Community
- Features: Dog Park, Sidewalks, Street Lights
- Subdivision: The Cottages at Cypress Run
HOA
- Has HOA: Yes
- HOA fee: $350 quarterly
Location
- Region: Hendersonville
Financial & listing details
- Price per square foot: $275/sqft
- Tax assessed value: $417,000
- Annual tax amount: $1,983
- Date on market: 8/1/2025
- Listing terms: Cash,Conventional,FHA,VA Loan
- Road surface type: Concrete, Paved