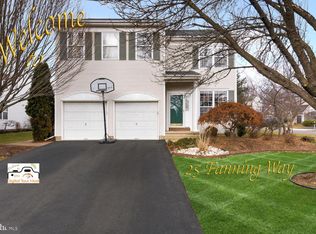Welcome to Smiths Crossing at Brandon Farms! This Colonial style home has great value with a full finished basement and situated on 1/3 acre--one of the largest lots in Smiths Crossing. There is plenty of room to enjoy the indoors as well as outdoors! This 4 bedroom home has great modern updates throughout. All the important things have been taken care of to suit modern tastes, so you don't have to do a thing. This model offers a formal Living Room and Dining Room space, and a very functional Kitchen into Family room floorplan which is great for everyday living. The beautifully updated Kitchen has white cabinets, granite counters, backsplash, stainless steel appliances, and new floor. There are also gleaming Hardwood floors throughout the main floor. Designer light fixtures and ceiling fans are throughout the home. The large Family room has a gas Fireplace with mantle. The large main floor Laundry Room has cabinetry, sink and extra closet space for more storage. The attached 2-Car Garage can comfortably fit your automobiles, bikes and equipment. Upstairs boasts a master bedroom with fully updated spa-style ensuite bathroom and walk in closet. The additional 3 bedrooms are nicely sized and share a tastefully updated hallbath with designer tiling, hardware, fixtures and flooring. The full finished English basement gives added space for an office or guest room, and space for a large movie room or recreation room. The Daylight windows in the basement add lots of great lighting. Enjoy the expansive backyard with worry free wood-composite double deck, and grill and barbeque with the convenience of natural gas piped in. The Brandon Farms community offers many amenities including walking trails, community salt-water pool, clubhouse, tennis courts and playground. Enjoy walking and biking around to visit other neighbors in the community, and to nearby parks, soccer fields, baseball fields, and basketball courts. Shopping and dining are very close by. A commuters dream-- easy access to I95, Rte 31, Rte 1, Phila and NYC just a train ride away. Just a short drive to historic town of Princeton. Hopewell Valley School District is top notch and this home places you in the Stony Brook Elementary school community.
This property is off market, which means it's not currently listed for sale or rent on Zillow. This may be different from what's available on other websites or public sources.
