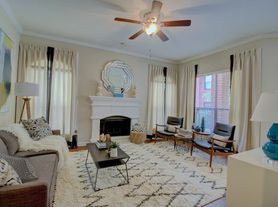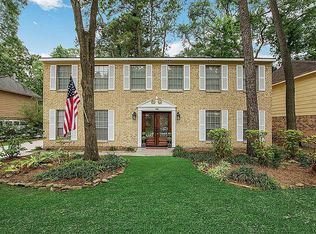Great Lease Property! This magnificent 1 story luxury patio home is centrally located 5 minutes from I-45 and Market Street. Featuring 3 bedrooms, 2 bathrooms, a private backyard with a comfortable cooling pool with a greenbelt beyond the backyard new fence. The back patio features a brand new deck. The kitchen has a spacious island with granite countertops, white marble cabinets and a convenient breakfast bar. An open floor plan invites you into the comfort of the family room with window views of the backyard letting in natural light. New beautiful wood and slate flooring with extensive crown molding throughout. The extensive landscaping creates a peaceful environment in backyard living space for relaxation and entertaining. Brand new roof! This location is centrally located to amenities, recreation, entertainment and shopping and minutes walking distance to playground park and tennis courts and Woodlands bike path.
Copyright notice - Data provided by HAR.com 2022 - All information provided should be independently verified.
House for rent
$3,750/mo
63 N Crescendo Path Pl, Shenandoah, TX 77381
3beds
2,290sqft
Price may not include required fees and charges.
Singlefamily
Available now
-- Pets
Electric
Electric dryer hookup laundry
2 Attached garage spaces parking
Natural gas, fireplace
What's special
Cooling poolPrivate backyardOpen floor planBrand new deckGreenbelt beyond the backyardWood and slate flooringNatural light
- 14 days |
- -- |
- -- |
Travel times
Looking to buy when your lease ends?
Consider a first-time homebuyer savings account designed to grow your down payment with up to a 6% match & 3.83% APY.
Facts & features
Interior
Bedrooms & bathrooms
- Bedrooms: 3
- Bathrooms: 2
- Full bathrooms: 2
Heating
- Natural Gas, Fireplace
Cooling
- Electric
Appliances
- Included: Dishwasher, Disposal, Dryer, Microwave, Oven, Stove, Washer
- Laundry: Electric Dryer Hookup, In Unit, Washer Hookup
Features
- Crown Molding, Formal Entry/Foyer
- Has fireplace: Yes
Interior area
- Total interior livable area: 2,290 sqft
Property
Parking
- Total spaces: 2
- Parking features: Attached, Covered
- Has attached garage: Yes
- Details: Contact manager
Features
- Stories: 1
- Exterior features: Architecture Style: Traditional, Attached, Crown Molding, Cul-De-Sac, Electric Dryer Hookup, Formal Entry/Foyer, Garage Door Opener, Gas Log, Greenbelt, Gunite, Heating: Gas, In Ground, Lot Features: Cul-De-Sac, Greenbelt, Subdivided, Patio/Deck, Spa/Hot Tub, Subdivided, Tennis Court(s), Washer Hookup, Window Coverings
- Has private pool: Yes
Details
- Parcel number: 95990500400
Construction
Type & style
- Home type: SingleFamily
- Property subtype: SingleFamily
Condition
- Year built: 2004
Community & HOA
Community
- Features: Tennis Court(s)
HOA
- Amenities included: Pool, Tennis Court(s)
Location
- Region: Shenandoah
Financial & listing details
- Lease term: Long Term,12 Months
Price history
| Date | Event | Price |
|---|---|---|
| 10/8/2025 | Listed for rent | $3,750+13.6%$2/sqft |
Source: | ||
| 4/7/2025 | Price change | $675,000+3.8%$295/sqft |
Source: | ||
| 10/19/2024 | Listed for sale | $650,000+5.7%$284/sqft |
Source: | ||
| 1/21/2024 | Listing removed | -- |
Source: | ||
| 12/20/2023 | Pending sale | $615,000$269/sqft |
Source: | ||

