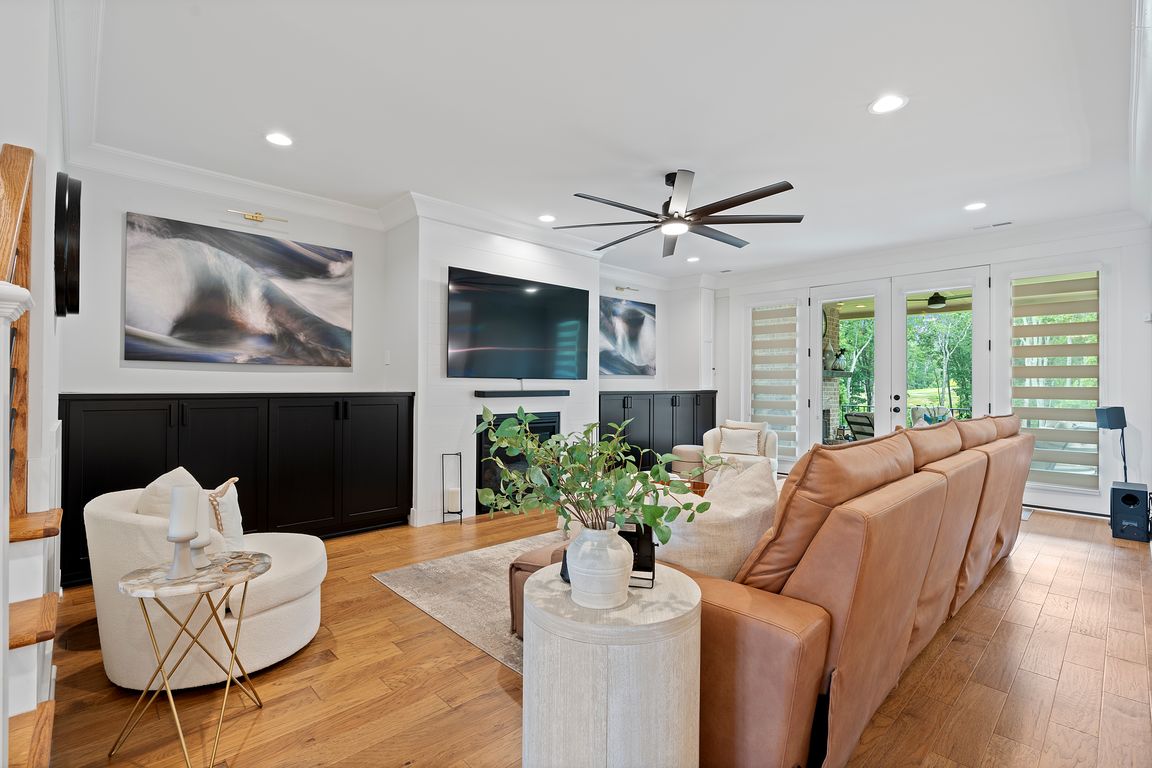Open: Sun 2pm-4pm

For salePrice cut: $11K (10/15)
$839,000
4beds
3,740sqft
63 Natures Ridge Way SE, Huntsville, AL 35803
4beds
3,740sqft
Single family residence
Built in 2022
0.65 Acres
Garage-three car, garage-attached, garage door opener, garage faces side
$224 price/sqft
$715 annually HOA fee
What's special
Custom walk-in closetHigh-end finishesSpacious open layoutPrivacy abounds
Nestled in one of Huntsville’s most sought-after communities, this beautiful home is perfectly positioned between the Land Trust of North Alabama and the Madison County Nature Trail. This home backs up to the Land Trust, so privacy abounds! The floor plan offers a spacious, open layout featuring a luxurious ...
- 112 days |
- 377 |
- 21 |
Source: ValleyMLS,MLS#: 21896108
Travel times
Living Room
Kitchen
Primary Bedroom
Zillow last checked: 8 hours ago
Listing updated: October 15, 2025 at 02:52pm
Listed by:
Angela Johnson 205-886-7912,
Crue Realty
Source: ValleyMLS,MLS#: 21896108
Facts & features
Interior
Bedrooms & bathrooms
- Bedrooms: 4
- Bathrooms: 4
- Full bathrooms: 3
- 1/2 bathrooms: 1
Rooms
- Room types: Master Bedroom, Living Room, Bedroom 2, Bedroom 3, Kitchen, Bedroom 4, Breakfast, Bonus Room
Primary bedroom
- Features: 10’ + Ceiling, Ceiling Fan(s), Crown Molding, Double Vanity, Granite Counters, Isolate, Recessed Lighting, Smooth Ceiling
- Level: First
- Area: 270
- Dimensions: 18 x 15
Bedroom 2
- Features: 9’ Ceiling, Crown Molding, Smooth Ceiling, Wood Floor
- Level: First
- Area: 143
- Dimensions: 13 x 11
Bedroom 3
- Features: 9’ Ceiling, Carpet, Smooth Ceiling, Walk-In Closet(s)
- Level: First
- Area: 192
- Dimensions: 12 x 16
Bedroom 4
- Features: 9’ Ceiling, Carpet, Smooth Ceiling, Walk-In Closet(s)
- Level: First
- Area: 196
- Dimensions: 14 x 14
Kitchen
- Features: 9’ Ceiling, Crown Molding, Eat-in Kitchen, Granite Counters, Kitchen Island, Pantry, Recessed Lighting, Smooth Ceiling, Wood Floor
- Level: First
- Area: 195
- Dimensions: 13 x 15
Living room
- Features: 9’ Ceiling, Ceiling Fan(s), Crown Molding, Fireplace, Recessed Lighting, Wood Floor, Built-in Features
- Level: First
- Area: 352
- Dimensions: 22 x 16
Bonus room
- Features: 9’ Ceiling, Ceiling Fan(s), Crown Molding, Carpet, Recessed Lighting, Smooth Ceiling, Walk-In Closet(s)
- Level: Second
- Area: 300
- Dimensions: 15 x 20
Heating
- Central 2, Electric
Cooling
- Central 2
Features
- Open Floorplan
- Basement: Crawl Space
- Number of fireplaces: 2
- Fireplace features: Gas Log, Two
Interior area
- Total interior livable area: 3,740 sqft
Property
Parking
- Parking features: Garage-Three Car, Garage-Attached, Garage Door Opener, Garage Faces Side
Features
- Levels: One and One Half,Two
- Stories: 1
- Exterior features: Curb/Gutters, Sidewalk, Sprinkler Sys
Lot
- Size: 0.65 Acres
Construction
Type & style
- Home type: SingleFamily
- Architectural style: Craftsman,Traditional
- Property subtype: Single Family Residence
Condition
- New construction: No
- Year built: 2022
Details
- Builder name: KENDALLWOOD HOMES
Utilities & green energy
- Sewer: Septic Tank
- Water: Public
Community & HOA
Community
- Features: Curbs
- Subdivision: The Preserve At Inspiration
HOA
- Has HOA: Yes
- HOA fee: $715 annually
- HOA name: Shayne Templet
Location
- Region: Huntsville
Financial & listing details
- Price per square foot: $224/sqft
- Date on market: 8/7/2025