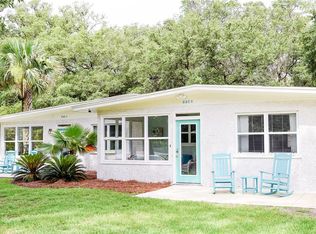Sold for $845,500 on 11/10/25
$845,500
63 Ogden St #A & B, Jekyll Island, GA 31527
4beds
2,718sqft
Duplex, Multi Family, Multi Family
Built in 1970
-- sqft lot
$845,600 Zestimate®
$311/sqft
$-- Estimated rent
Home value
$845,600
$786,000 - $913,000
Not available
Zestimate® history
Loading...
Owner options
Explore your selling options
What's special
A Double Hidden Gem on Jekyll. Duplex with 2 bedroom, 1.5 bath/living/dining/kitchen, screened porch, one car garage portion currently on short term vacation rental market with good rental history and future confirmed bookings that are to be honored. Owner occupies 2 bedroom, 2 bath, kitchen/dining room, great room with large screened porch attached, one car garage and laundry room. Located at the dead end of Ogden Street, backing to the natural beauty of the Jekyll Island Maritime forest. Easy access to the beach, bike path, golf and tennis.
Zillow last checked: 8 hours ago
Listing updated: November 11, 2025 at 05:21am
Listed by:
Anita Crockett 912-635-3301,
Jekyll Realty,
C. J. Jefferies 912-635-3301,
Jekyll Realty
Bought with:
Non-Member Solds Only (Outside) Non-Members Solds
Non-member for solds only
Source: GIAOR,MLS#: 1653806Originating MLS: Golden Isles Association of Realtors
Facts & features
Interior
Bedrooms & bathrooms
- Bedrooms: 4
- Bathrooms: 4
- Full bathrooms: 3
- 1/2 bathrooms: 1
Heating
- Central, Electric
Cooling
- Central Air, Electric
Appliances
- Included: Dryer, Dishwasher, Microwave, Oven, Range, Refrigerator, Washer
- Laundry: Laundry Room
Features
- Breakfast Bar, Galley Kitchen, Ceiling Fan(s), Fireplace, Instant Hot Water, Cable TV
- Flooring: Carpet, Ceramic Tile
- Has basement: No
- Has fireplace: Yes
- Fireplace features: Electric, Family Room
- Common walls with other units/homes: 1 Common Wall
Interior area
- Total interior livable area: 2,718 sqft
Property
Parking
- Total spaces: 2
- Parking features: Attached, Driveway, Paved
- Attached garage spaces: 2
- Has uncovered spaces: Yes
Features
- Levels: One
- Stories: 1
- Exterior features: Paved Driveway
- Has view: Yes
- View description: Other
Lot
- Size: 0.27 Acres
- Features: Dead End, Level, Subdivision, Wooded
Details
- Parcel number: 0600206
- On leased land: Yes
- Lease amount: $640
- Land lease expiration date: 3755289600000
- Zoning description: Multi-Family
Construction
Type & style
- Home type: MultiFamily
- Architectural style: Ranch
- Property subtype: Duplex, Multi Family, Multi Family
- Attached to another structure: Yes
Materials
- Brick
- Foundation: Slab
- Roof: Asphalt
Condition
- New construction: No
- Year built: 1970
Utilities & green energy
- Sewer: Public Sewer
- Water: Public
Community & neighborhood
Location
- Region: Jekyll Island
- Subdivision: Palmetto
Other
Other facts
- Listing terms: Cash,Conventional
Price history
| Date | Event | Price |
|---|---|---|
| 11/10/2025 | Sold | $845,500-6%$311/sqft |
Source: GIAOR #1653806 | ||
| 10/20/2025 | Pending sale | $899,000$331/sqft |
Source: GIAOR #1653806 | ||
| 8/16/2025 | Price change | $899,000-3.3%$331/sqft |
Source: GIAOR #1653806 | ||
| 8/11/2025 | Price change | $930,000-0.5%$342/sqft |
Source: GIAOR #1653806 | ||
| 6/30/2025 | Price change | $935,000-0.5%$344/sqft |
Source: GIAOR #1653806 | ||
Public tax history
Tax history is unavailable.
Neighborhood: 31527
Nearby schools
GreatSchools rating
- 7/10Satilla Marsh Elementary SchoolGrades: PK-5Distance: 11.4 mi
- 7/10Glynn Middle SchoolGrades: 6-8Distance: 6.3 mi
- 9/10Glynn AcademyGrades: 9-12Distance: 7.1 mi
Schools provided by the listing agent
- Elementary: Satilla Marsh
- Middle: Glynn Middle
- High: Glynn Academy
Source: GIAOR. This data may not be complete. We recommend contacting the local school district to confirm school assignments for this home.

Get pre-qualified for a loan
At Zillow Home Loans, we can pre-qualify you in as little as 5 minutes with no impact to your credit score.An equal housing lender. NMLS #10287.
