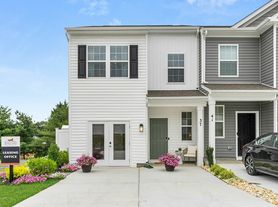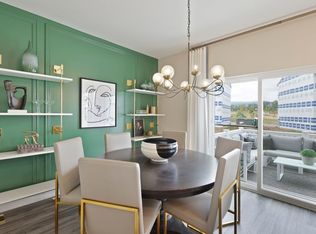A beautiful town home for rent located in Martinsburg, WV! Built in 2024 and features stainless steel appliances, beautiful flooring throughout and carpeted bedrooms. Has a very spacious layout and also includes a decent sized backyard, backing up to woods. Has a one car garage with a bedroom area\ study on the main floor as well. Must make at least $6,000 a month to qualify and no pets allowed at this time.
Townhouse for rent
$2,000/mo
63 Olga Dr, Martinsburg, WV 25403
4beds
1,895sqft
Price may not include required fees and charges.
Townhouse
Available now
No pets
Central air, electric, ceiling fan
In unit laundry
1 Attached garage space parking
Electric, heat pump
What's special
Backing up to woodsOne car garageSpacious layoutDecent sized backyardStainless steel appliancesCarpeted bedrooms
- 22 hours |
- -- |
- -- |
Travel times
Zillow can help you save for your dream home
With a 6% savings match, a first-time homebuyer savings account is designed to help you reach your down payment goals faster.
Offer exclusive to Foyer+; Terms apply. Details on landing page.
Facts & features
Interior
Bedrooms & bathrooms
- Bedrooms: 4
- Bathrooms: 4
- Full bathrooms: 3
- 1/2 bathrooms: 1
Rooms
- Room types: Family Room
Heating
- Electric, Heat Pump
Cooling
- Central Air, Electric, Ceiling Fan
Appliances
- Included: Dishwasher, Microwave, Refrigerator
- Laundry: In Unit, Upper Level
Features
- Ceiling Fan(s), Entry Level Bedroom, Family Room Off Kitchen, Individual Climate Control, Kitchen Island, Pantry, Recessed Lighting
- Flooring: Carpet
Interior area
- Total interior livable area: 1,895 sqft
Property
Parking
- Total spaces: 1
- Parking features: Attached, Covered
- Has attached garage: Yes
- Details: Contact manager
Features
- Exterior features: Contact manager
Details
- Parcel number: 0202013R01370000
Construction
Type & style
- Home type: Townhouse
- Architectural style: Colonial
- Property subtype: Townhouse
Materials
- Roof: Shake Shingle
Condition
- Year built: 2024
Building
Management
- Pets allowed: No
Community & HOA
Location
- Region: Martinsburg
Financial & listing details
- Lease term: Contact For Details
Price history
| Date | Event | Price |
|---|---|---|
| 10/21/2025 | Listed for rent | $2,000$1/sqft |
Source: Bright MLS #WVBE2045310 | ||
| 9/15/2025 | Sold | $285,000-1.7%$150/sqft |
Source: | ||
| 9/1/2025 | Pending sale | $289,900$153/sqft |
Source: | ||
| 8/26/2025 | Contingent | $289,900$153/sqft |
Source: | ||
| 8/17/2025 | Price change | $289,900-1.4%$153/sqft |
Source: | ||

