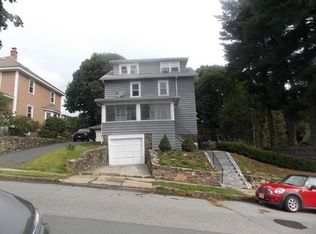Enjoy family life to the fullest in this 3 bedroom COLONIAL! The minute you walk into the bright sunny open FOYER you have a view of the SOLID WOOD STAIRCASE, living room & the kitchen. The eat-in kitchen's character is the old fashioned/but useful pantry. Through the French doors you can see the living room & dining room. The dining room is so charming with its corner built-in china cabinet, hardwood floors, its large slightly bowed window & French doors that open to the deck/back yard area where there is a nice flat area for kids & pets & a fish pond. The deck is mystical at night with its twinkling tea lights hanging above. Back Inside, all throughout the first floor except for the kitchen the Hardwood floors meander throughout, up the staircase through the hall & into all the bedrooms. The newly renovated bath is an eye catcher with its tiled walls & floor. This home's convenient highway location tops it all off.
This property is off market, which means it's not currently listed for sale or rent on Zillow. This may be different from what's available on other websites or public sources.
