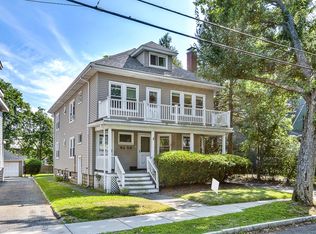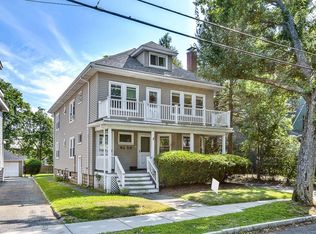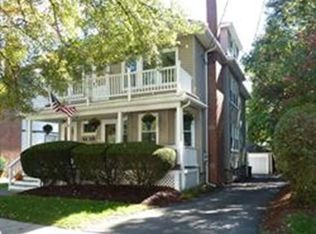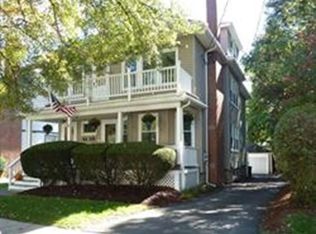Sold for $1,185,000
$1,185,000
63 Payson Rd #63, Belmont, MA 02478
2beds
2,181sqft
Condominium
Built in 1920
-- sqft lot
$1,200,200 Zestimate®
$543/sqft
$3,831 Estimated rent
Home value
$1,200,200
$1.10M - $1.31M
$3,831/mo
Zestimate® history
Loading...
Owner options
Explore your selling options
What's special
Elegant and coveted Payson Rd. location steps to Cushing Sq. ! Sunny 2 bedroom 2 bath condominium with fantastic curb appeal and private yard space. Open floor plan with white quartz kitchen and oak flooring throughout. Fireplaced living room, spacious master with sitting area, and generous closet space. Private lower level suite perfect for friends and family. Bonus room and office with tasteful tile flooring. Detached garage space and additional driveway spot deeded . Maintenance free Hardie Plank exterior and Trex porches front and back. High efficiency electric heat pump HVAC. Classic charm updated for modern living !
Zillow last checked: 8 hours ago
Listing updated: July 09, 2024 at 11:01am
Listed by:
Dana Ingram 617-596-9530,
Ingram Realty Co. 617-484-1043
Bought with:
Anne Mahon
Leading Edge Real Estate
Source: MLS PIN,MLS#: 73225372
Facts & features
Interior
Bedrooms & bathrooms
- Bedrooms: 2
- Bathrooms: 2
- Full bathrooms: 2
Primary bedroom
- Features: Closet, Flooring - Hardwood
- Level: First
Bedroom 2
- Level: First
Primary bathroom
- Features: Yes
Dining room
- Features: Flooring - Hardwood
- Level: First
Kitchen
- Features: Flooring - Hardwood, Countertops - Stone/Granite/Solid, Cabinets - Upgraded, Recessed Lighting, Remodeled, Stainless Steel Appliances, Gas Stove
- Level: First
Living room
- Features: Flooring - Hardwood
- Level: First
Heating
- Heat Pump, Electric
Cooling
- Central Air, Heat Pump
Appliances
- Included: Range, Dishwasher, Disposal, Refrigerator, Washer, Dryer
- Laundry: In Unit, Electric Dryer Hookup
Features
- Flooring: Tile, Hardwood
- Windows: Insulated Windows
- Has basement: Yes
- Number of fireplaces: 1
- Fireplace features: Living Room
Interior area
- Total structure area: 2,181
- Total interior livable area: 2,181 sqft
Property
Parking
- Total spaces: 2
- Parking features: Detached, Deeded, Assigned, Paved
- Garage spaces: 1
- Uncovered spaces: 1
Features
- Patio & porch: Porch, Deck - Composite
- Exterior features: Porch, Deck - Composite, Fenced Yard, Garden, Professional Landscaping
- Fencing: Fenced
Lot
- Size: 7,011 sqft
Details
- Parcel number: BELMM06P000193SU63
- Zoning: Res
Construction
Type & style
- Home type: Condo
- Property subtype: Condominium
Materials
- Frame
- Roof: Shingle
Condition
- Year built: 1920
- Major remodel year: 2021
Utilities & green energy
- Sewer: Public Sewer
- Water: Public
- Utilities for property: for Gas Range, for Electric Dryer
Green energy
- Energy efficient items: Thermostat
Community & neighborhood
Community
- Community features: Public Transportation, Shopping, Park, Walk/Jog Trails, Golf, Conservation Area, House of Worship, Public School, T-Station
Location
- Region: Belmont
HOA & financial
HOA
- HOA fee: $220 monthly
- Services included: Water, Sewer, Maintenance Grounds, Snow Removal, Reserve Funds
Price history
| Date | Event | Price |
|---|---|---|
| 6/27/2024 | Sold | $1,185,000+3%$543/sqft |
Source: MLS PIN #73225372 Report a problem | ||
| 4/23/2024 | Contingent | $1,150,000$527/sqft |
Source: MLS PIN #73225372 Report a problem | ||
| 4/17/2024 | Listed for sale | $1,150,000+27.9%$527/sqft |
Source: MLS PIN #73225372 Report a problem | ||
| 5/18/2021 | Sold | $899,000$412/sqft |
Source: Public Record Report a problem | ||
Public tax history
| Year | Property taxes | Tax assessment |
|---|---|---|
| 2025 | $10,456 +10.8% | $918,000 +2.7% |
| 2024 | $9,441 +0.4% | $894,000 +6.8% |
| 2023 | $9,408 | $837,000 |
Find assessor info on the county website
Neighborhood: 02478
Nearby schools
GreatSchools rating
- 8/10Winthrop L Chenery Middle SchoolGrades: 5-8Distance: 0.3 mi
- 10/10Belmont High SchoolGrades: 9-12Distance: 0.9 mi
- 10/10Roger Wellington Elementary SchoolGrades: PK-4Distance: 0.7 mi
Schools provided by the listing agent
- Middle: Belmont Ms
- High: Belmont High
Source: MLS PIN. This data may not be complete. We recommend contacting the local school district to confirm school assignments for this home.
Get a cash offer in 3 minutes
Find out how much your home could sell for in as little as 3 minutes with a no-obligation cash offer.
Estimated market value$1,200,200
Get a cash offer in 3 minutes
Find out how much your home could sell for in as little as 3 minutes with a no-obligation cash offer.
Estimated market value
$1,200,200



