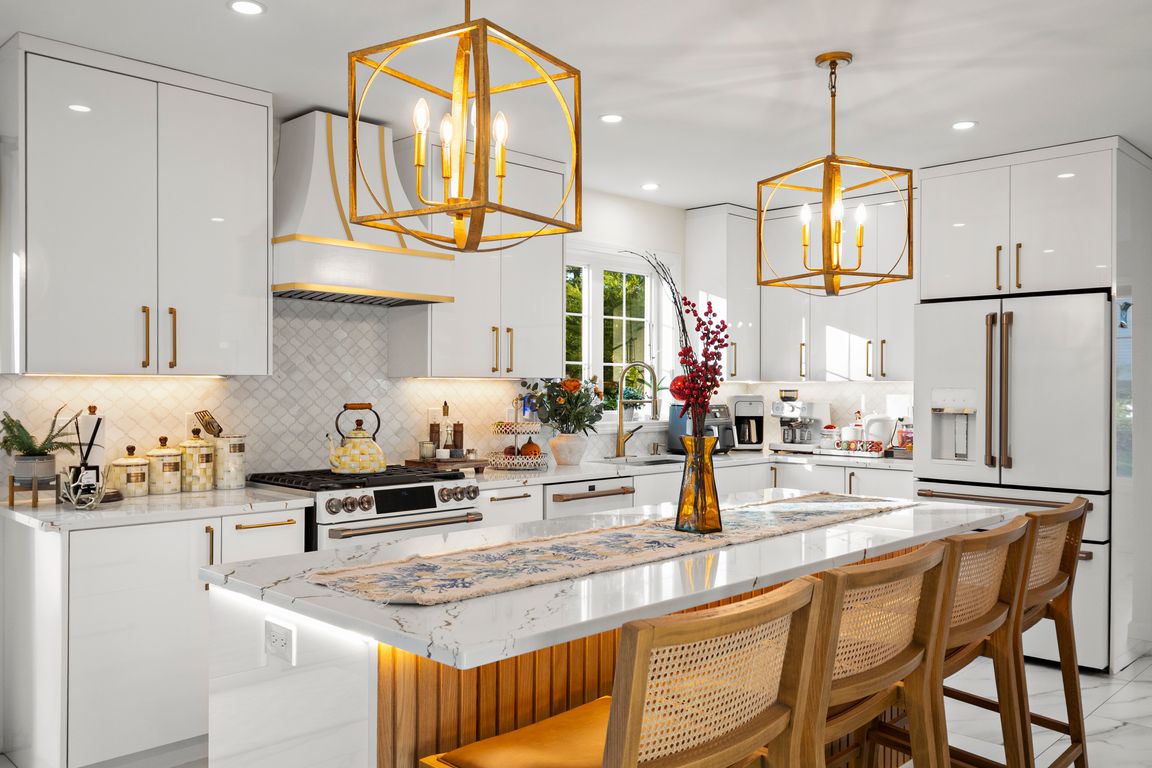Open: Sat 12pm-1:30pm

For sale
$879,000
4beds
2,491sqft
63 Pioneer Trl, Plymouth, MA 02360
4beds
2,491sqft
Single family residence
Built in 2013
0.44 Acres
2 Attached garage spaces
$353 price/sqft
$375 annually HOA fee
What's special
Composite deckWood-accented cathedral ceilingIrrigation systemNew kitchenHood ventMain bedroom suiteUpdated bathrooms
Built in 2013, this colonial offers 4 bedrooms and 2.5 baths with updates completed in recent years, including a new kitchen, updated bathrooms, solar power, and hardwood flooring throughout. The main bedroom suite includes a custom California closet and a wood-accented cathedral ceiling. The first floor features a large office, and ...
- 1 day |
- 801 |
- 44 |
Source: MLS PIN,MLS#: 73456266
Travel times
Living Room
Kitchen
Primary Bedroom
Zillow last checked: 8 hours ago
Listing updated: 11 hours ago
Listed by:
Sladic Pajazetovic,
Pajazetovic & Company,
Giselle Pajazetovic
Source: MLS PIN,MLS#: 73456266
Facts & features
Interior
Bedrooms & bathrooms
- Bedrooms: 4
- Bathrooms: 3
- Full bathrooms: 2
- 1/2 bathrooms: 1
- Main level bathrooms: 1
Primary bedroom
- Features: Bathroom - Full, Cathedral Ceiling(s), Walk-In Closet(s), Flooring - Hardwood, Recessed Lighting, Lighting - Overhead, Decorative Molding
- Level: Second
Bedroom 2
- Features: Closet, Flooring - Hardwood, Recessed Lighting
- Level: Second
Bedroom 3
- Features: Closet, Flooring - Hardwood, Recessed Lighting
- Level: Second
Bedroom 4
- Features: Closet, Flooring - Hardwood, Recessed Lighting
- Level: Second
Primary bathroom
- Features: Yes
Bathroom 1
- Features: Bathroom - Half, Closet - Linen, Flooring - Stone/Ceramic Tile, Bidet, Dryer Hookup - Electric, Recessed Lighting, Washer Hookup
- Level: Main,First
Bathroom 2
- Features: Bathroom - Full, Flooring - Stone/Ceramic Tile, Recessed Lighting
- Level: Second
Bathroom 3
- Features: Bathroom - Full, Closet, Flooring - Stone/Ceramic Tile, Recessed Lighting
- Level: Second
Dining room
- Features: Flooring - Hardwood, Recessed Lighting, Decorative Molding
- Level: Main,First
Kitchen
- Features: Flooring - Stone/Ceramic Tile, Pantry, Countertops - Stone/Granite/Solid, Kitchen Island, Breakfast Bar / Nook, Deck - Exterior, Exterior Access, Recessed Lighting, Slider, Gas Stove
- Level: Main,First
Living room
- Features: Closet/Cabinets - Custom Built, Flooring - Hardwood, Exterior Access, Recessed Lighting, Slider
- Level: Main,First
Office
- Features: Flooring - Hardwood, Recessed Lighting
- Level: Main
Heating
- Baseboard, Natural Gas
Cooling
- Central Air
Appliances
- Laundry: Main Level, Recessed Lighting, First Floor, Electric Dryer Hookup
Features
- Recessed Lighting, Home Office, Finish - Sheetrock, Internet Available - Unknown
- Flooring: Tile, Hardwood, Stone / Slate, Flooring - Hardwood
- Doors: Insulated Doors, Storm Door(s)
- Windows: Insulated Windows, Screens
- Basement: Full,Interior Entry,Bulkhead,Unfinished
- Number of fireplaces: 1
- Fireplace features: Living Room
Interior area
- Total structure area: 2,491
- Total interior livable area: 2,491 sqft
- Finished area above ground: 2,491
Video & virtual tour
Property
Parking
- Total spaces: 4
- Parking features: Attached, Under, Paved Drive, Off Street, Paved
- Attached garage spaces: 2
- Has uncovered spaces: Yes
Accessibility
- Accessibility features: No
Features
- Patio & porch: Deck - Composite
- Exterior features: Deck - Composite, Rain Gutters, Storage, Professional Landscaping, Sprinkler System, Screens
Lot
- Size: 0.44 Acres
- Features: Gentle Sloping
Details
- Parcel number: M:0122 B:0009 L:1321,4666341
- Zoning: R25
Construction
Type & style
- Home type: SingleFamily
- Architectural style: Colonial
- Property subtype: Single Family Residence
Materials
- Conventional (2x4-2x6)
- Foundation: Concrete Perimeter
- Roof: Shingle
Condition
- Year built: 2013
Utilities & green energy
- Electric: Circuit Breakers, 200+ Amp Service
- Sewer: Inspection Required for Sale, Private Sewer
- Water: Well
- Utilities for property: for Gas Range, for Electric Dryer
Green energy
- Energy efficient items: Thermostat
- Energy generation: Solar
Community & HOA
Community
- Features: Walk/Jog Trails, Golf, Bike Path, Conservation Area, Highway Access, Private School, Public School, Sidewalks
- Subdivision: Pickerel Cove
HOA
- Has HOA: Yes
- HOA fee: $375 annually
Location
- Region: Plymouth
Financial & listing details
- Price per square foot: $353/sqft
- Tax assessed value: $717,900
- Annual tax amount: $9,110
- Date on market: 11/19/2025
- Listing terms: Contract
- Exclusions: Personal Items