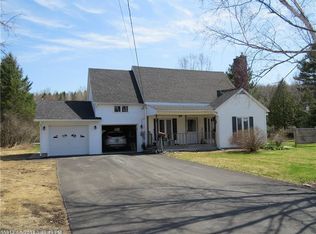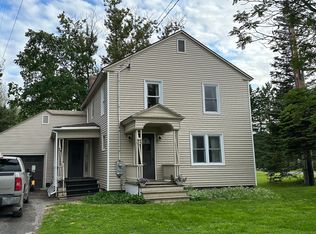Closed
$167,000
63 Pleasant Street, Fort Kent, ME 04743
3beds
2,006sqft
Single Family Residence
Built in 1930
8,276.4 Square Feet Lot
$168,800 Zestimate®
$83/sqft
$1,702 Estimated rent
Home value
$168,800
Estimated sales range
Not available
$1,702/mo
Zestimate® history
Loading...
Owner options
Explore your selling options
What's special
Pleasant Street - Versatile Home with In-Law Apartment
Conveniently located within walking distance to schools and downtown, this charming property offers a 1196 sq ft -2 bed, 1 bath main home plus a spacious 1 bed, 1 bath in-law apartment—ideal for extended family or rental potential.
The main home features built-in shelving and cabinets, 2 heat pumps (located in the living room and primary bedroom), and comfortable living spaces throughout.
The 666 sq ft attached in-law apartment includes a full kitchen, large living room, bedroom, bathroom, and a 144 sq ft beautiful sunroom filled with natural light.
Additional highlights include:
Detached 2-car garage with storage above
Quiet, well-maintained neighborhood
Excellent location close to schools, shops, and amenities
Whether you're looking for a home with rental potential, space for extended family, or just a comfortable place in a prime location, this Pleasant Street property checks all the boxes in one of the town's most sought-after neighborhoods!
Zillow last checked: 8 hours ago
Listing updated: September 24, 2025 at 01:18pm
Listed by:
Keller Williams Realty 207-316-6148
Bought with:
CENTURY 21 Queen City Real Estate
Source: Maine Listings,MLS#: 1633226
Facts & features
Interior
Bedrooms & bathrooms
- Bedrooms: 3
- Bathrooms: 2
- Full bathrooms: 2
Bedroom 1
- Features: Closet
- Level: Second
Bedroom 2
- Features: Closet
- Level: Second
Bedroom 3
- Level: First
Dining room
- Level: First
Kitchen
- Features: Eat-in Kitchen
- Level: First
Kitchen
- Level: First
Living room
- Level: First
Living room
- Level: First
Sunroom
- Level: First
Heating
- Baseboard, Heat Pump
Cooling
- Heat Pump
Appliances
- Included: Cooktop, Microwave, Refrigerator, Wall Oven, Washer
Features
- 1st Floor Bedroom, Bathtub, In-Law Floorplan, One-Floor Living, Storage
- Flooring: Laminate, Ceramic Tile
- Basement: Interior Entry,Full,Partial,Unfinished
- Has fireplace: No
Interior area
- Total structure area: 2,006
- Total interior livable area: 2,006 sqft
- Finished area above ground: 2,006
- Finished area below ground: 0
Property
Parking
- Total spaces: 2
- Parking features: Paved, 5 - 10 Spaces, Garage Door Opener, Detached, Storage
- Garage spaces: 2
Features
- Patio & porch: Deck
Lot
- Size: 8,276 sqft
- Features: Near Town, Neighborhood, Level, Sidewalks
Details
- Parcel number: FTKTM17L034
- Zoning: Residential
Construction
Type & style
- Home type: SingleFamily
- Architectural style: New Englander
- Property subtype: Single Family Residence
Materials
- Wood Frame, Aluminum Siding
- Foundation: Block
- Roof: Shingle
Condition
- Year built: 1930
Utilities & green energy
- Electric: Circuit Breakers
- Sewer: Public Sewer
- Water: Public
Green energy
- Energy efficient items: Ceiling Fans
Community & neighborhood
Location
- Region: Fort Kent
Other
Other facts
- Road surface type: Paved
Price history
| Date | Event | Price |
|---|---|---|
| 9/24/2025 | Sold | $167,000-6.7%$83/sqft |
Source: | ||
| 9/8/2025 | Pending sale | $179,000$89/sqft |
Source: | ||
| 8/7/2025 | Contingent | $179,000$89/sqft |
Source: | ||
| 8/6/2025 | Listed for sale | $179,000$89/sqft |
Source: | ||
Public tax history
| Year | Property taxes | Tax assessment |
|---|---|---|
| 2024 | $2,600 +9.3% | $113,300 |
| 2023 | $2,379 +7% | $113,300 +7% |
| 2022 | $2,224 -0.4% | $105,900 |
Find assessor info on the county website
Neighborhood: 04743
Nearby schools
GreatSchools rating
- 8/10Fort Kent Elementary SchoolGrades: PK-6Distance: 0.3 mi
- 6/10Valley Rivers Middle SchoolGrades: 7-8Distance: 0.2 mi
- 8/10Fort Kent Community High SchoolGrades: 9-12Distance: 0.2 mi

Get pre-qualified for a loan
At Zillow Home Loans, we can pre-qualify you in as little as 5 minutes with no impact to your credit score.An equal housing lender. NMLS #10287.

