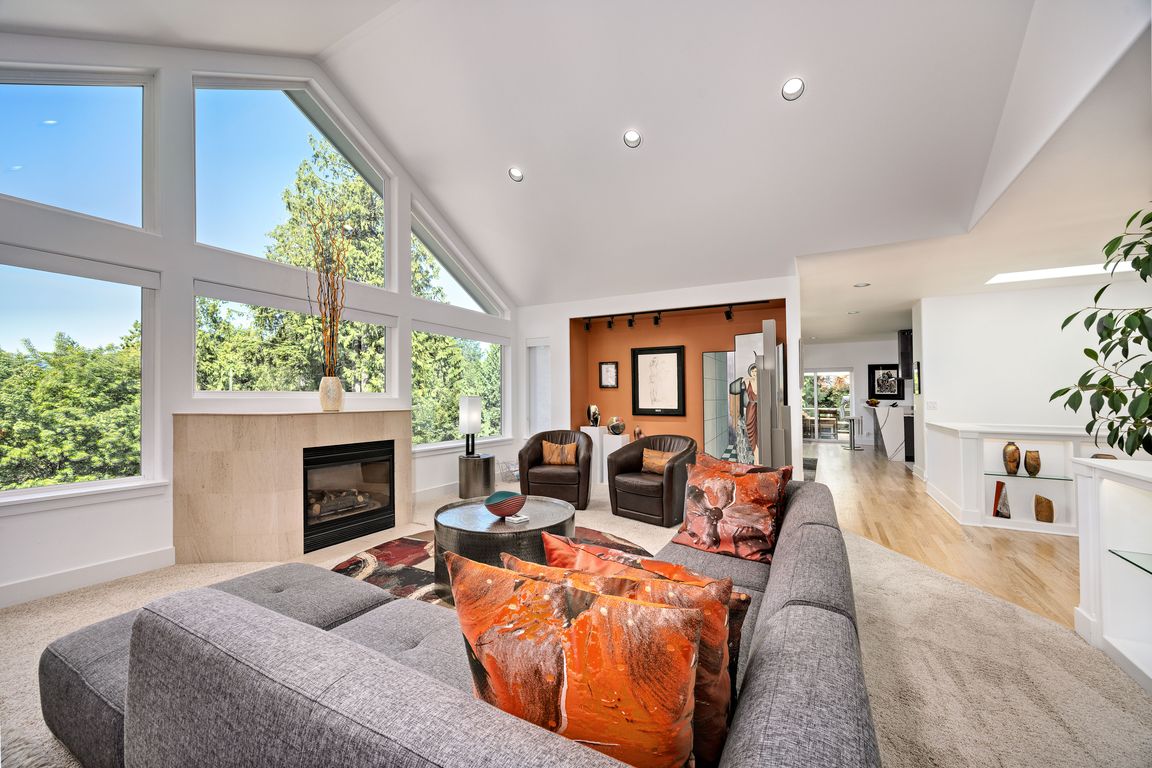
Active
$1,149,000
3beds
2,812sqft
63 Red Cedar Lane, Port Ludlow, WA 98365
3beds
2,812sqft
Single family residence
Built in 1999
1.26 Acres
2 Attached garage spaces
$409 price/sqft
$475 quarterly HOA fee
What's special
Sleek modernized kitchenWalk-in wine cellarWhole-house generatorEfficient layoutUpdated hvacThermador cooktopBuilt-in bosch ovens
Stunningly updated Port Ludlow home blends refined comfort with high-end style. The sleek, modernized kitchen is a chef’s dream—featuring a Thermador cooktop, built-in Bosch ovens and coffee system, and an efficient layout that makes cooking a joy for any level. Fresh paint, designer lighting, updated HVAC, and a whole-house generator add ...
- 167 days |
- 558 |
- 16 |
Source: NWMLS,MLS#: 2389621
Travel times
Kitchen
Living Room
Primary Bedroom
Zillow last checked: 8 hours ago
Listing updated: November 12, 2025 at 11:53am
Listed by:
Pamela Begley,
Coldwell Banker Best Homes
Source: NWMLS,MLS#: 2389621
Facts & features
Interior
Bedrooms & bathrooms
- Bedrooms: 3
- Bathrooms: 3
- Full bathrooms: 2
- 1/2 bathrooms: 1
- Main level bathrooms: 2
- Main level bedrooms: 1
Primary bedroom
- Level: Main
Bedroom
- Level: Lower
Bedroom
- Level: Lower
Bathroom full
- Level: Lower
Bathroom full
- Level: Main
Other
- Level: Main
Bonus room
- Description: Wine Cellar
- Level: Lower
Bonus room
- Description: Gym & Storage Room
- Level: Lower
Den office
- Level: Lower
Dining room
- Level: Main
Entry hall
- Level: Main
Family room
- Description: Media Room
- Level: Lower
Kitchen with eating space
- Level: Main
Living room
- Level: Main
Utility room
- Description: Upstairs Laundry Room
- Level: Main
Heating
- Fireplace, Forced Air, Heat Pump, Electric, Propane
Cooling
- Central Air, Heat Pump
Appliances
- Included: Dishwasher(s), Disposal, Double Oven, Dryer(s), Microwave(s), Refrigerator(s), See Remarks, Stove(s)/Range(s), Washer(s), Garbage Disposal, Water Heater: Electric, Water Heater Location: Daylight basement
Features
- Bath Off Primary, Ceiling Fan(s), Dining Room, High Tech Cabling
- Flooring: Ceramic Tile, Hardwood, Laminate, Carpet
- Windows: Double Pane/Storm Window, Skylight(s)
- Basement: Daylight,Finished
- Number of fireplaces: 1
- Fireplace features: Gas, Main Level: 1, Fireplace
Interior area
- Total structure area: 2,812
- Total interior livable area: 2,812 sqft
Video & virtual tour
Property
Parking
- Total spaces: 2
- Parking features: Driveway, Attached Garage
- Attached garage spaces: 2
Features
- Levels: One
- Stories: 1
- Entry location: Main
- Patio & porch: Bath Off Primary, Ceiling Fan(s), Double Pane/Storm Window, Dining Room, Fireplace, High Tech Cabling, Skylight(s), Vaulted Ceiling(s), Walk-In Closet(s), Water Heater, Wine Cellar, Wine/Beverage Refrigerator, Wired for Generator
- Pool features: Community
- Has view: Yes
- View description: Mountain(s), See Remarks, Territorial
Lot
- Size: 1.26 Acres
- Features: Adjacent to Public Land, Cul-De-Sac, Dead End Street, Paved, Cabana/Gazebo, Cable TV, Deck, High Speed Internet, Patio, Propane
- Topography: Level,Partial Slope,Sloped,Terraces
- Residential vegetation: Garden Space, Wooded
Details
- Parcel number: 999700010
- Zoning description: Jurisdiction: County
- Special conditions: Standard
- Other equipment: Leased Equipment: Propane tank, Wired for Generator
Construction
Type & style
- Home type: SingleFamily
- Architectural style: Northwest Contemporary
- Property subtype: Single Family Residence
Materials
- Wood Siding, Wood Products
- Foundation: Poured Concrete
- Roof: Composition
Condition
- Very Good
- Year built: 1999
- Major remodel year: 1999
Utilities & green energy
- Electric: Company: Jefferson County PUD #1
- Sewer: Sewer Connected, Company: Olympic Water & Sewer, Company: Inc.
- Water: Community, Public, Company: Olympic Water & Sewer, Company: Inc.
Community & HOA
Community
- Features: CCRs, Clubhouse, Golf, Park, Playground, Trail(s)
- Subdivision: Woodridge
HOA
- Services included: Common Area Maintenance, See Remarks
- HOA fee: $475 quarterly
- HOA phone: 360-437-2208
Location
- Region: Port Ludlow
Financial & listing details
- Price per square foot: $409/sqft
- Tax assessed value: $890,137
- Annual tax amount: $7,090
- Date on market: 6/12/2025
- Cumulative days on market: 169 days
- Listing terms: Cash Out,Conventional,VA Loan
- Inclusions: Dishwasher(s), Double Oven, Dryer(s), Garbage Disposal, Leased Equipment, Microwave(s), Refrigerator(s), See Remarks, Stove(s)/Range(s), Washer(s)