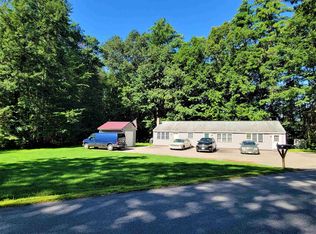Spring is around the corner, and it's time to move to Stratham. Here is your chance! On just over an acre of privacy, enjoy the natural scenery while at the same time, take comfort in knowing that most of what you need in a community is mere minutes from where you live. While at home, plan your special get-togethers with family, friends, or BOTH this summer in your own spacious backyard. Use the generous back deck for grilling and laid-back conversations, or just to take a break and relax with the sounds of nature. If kayaking is on your to-do list, guess what? Just walk it down to the end of the road and slip it into the Squamscott River! Located in desirable SAU16, this 3 bedroom, 1 bathroom home has that garage you've wanted too. Don't wait and watch this one go to someone else, schedule your showing now!
This property is off market, which means it's not currently listed for sale or rent on Zillow. This may be different from what's available on other websites or public sources.
