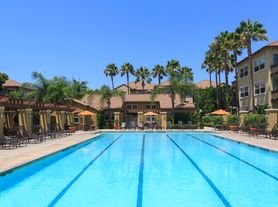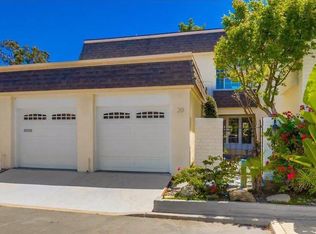24-HR GATE GUARDED WITH AN ATTENDANT PROVIDES MAX SECURITY IN IRVINE's TOP NORTHPARK COMMUNITY! New freshly painted (Interior and Exterior) home gives appearance of a 'new home' living. Resident Amenities include pools, spas, tennis courts, pickleball, park, tot lots and a club house with a party room. This home has 3 large Bedrooms, with an extra built-in study/office room, 2 1/2 baths, a 2-car garage, including a portico, and an expansive, landscaped backyard. The main floor has beautiful tile flooring with a kitchen with granite countertops, a large center island equipped with double ovens and a microwave. Upstairs include upgraded bathrooms, dual vanities, soaking tub, HIS and Her walk-in closet, a balcony.
House for rent
$5,250/mo
63 Rockport, Irvine, CA 92602
3beds
2,300sqft
Price may not include required fees and charges.
Singlefamily
Available now
Small dogs OK
Central air
Electric dryer hookup laundry
2 Attached garage spaces parking
Natural gas, central, fireplace
What's special
Expansive landscaped backyardLarge center islandBeautiful tile flooringKitchen with granite countertopsUpgraded bathroomsSoaking tubDouble ovens
- 29 days
- on Zillow |
- -- |
- -- |
Travel times
Looking to buy when your lease ends?
Consider a first-time homebuyer savings account designed to grow your down payment with up to a 6% match & 3.83% APY.
Facts & features
Interior
Bedrooms & bathrooms
- Bedrooms: 3
- Bathrooms: 3
- Full bathrooms: 2
- 1/2 bathrooms: 1
Rooms
- Room types: Family Room, Office
Heating
- Natural Gas, Central, Fireplace
Cooling
- Central Air
Appliances
- Included: Dishwasher, Disposal, Oven, Refrigerator, Stove
- Laundry: Electric Dryer Hookup, Gas Dryer Hookup, Hookups, Laundry Room, Washer Hookup
Features
- All Bedrooms Up, Balcony, Built-in Features, Eat-in Kitchen, Granite Counters, High Ceilings, Jack and Jill Bath, Recessed Lighting, Walk In Closet
- Flooring: Carpet, Tile
- Has fireplace: Yes
Interior area
- Total interior livable area: 2,300 sqft
Property
Parking
- Total spaces: 2
- Parking features: Attached, Garage, Covered
- Has attached garage: Yes
- Details: Contact manager
Features
- Stories: 2
- Exterior features: Contact manager
Details
- Parcel number: 53068220
Construction
Type & style
- Home type: SingleFamily
- Property subtype: SingleFamily
Condition
- Year built: 2001
Community & HOA
Community
- Features: Clubhouse
Location
- Region: Irvine
Financial & listing details
- Lease term: Negotiable
Price history
| Date | Event | Price |
|---|---|---|
| 9/23/2025 | Price change | $5,250-0.9%$2/sqft |
Source: CRMLS #NP25197607 | ||
| 9/17/2025 | Price change | $5,300-1.9%$2/sqft |
Source: CRMLS #NP25197607 | ||
| 9/8/2025 | Price change | $5,400-1.8%$2/sqft |
Source: CRMLS #NP25197607 | ||
| 9/4/2025 | Listed for rent | $5,500+1.9%$2/sqft |
Source: CRMLS #NP25197607 | ||
| 9/4/2025 | Listing removed | $5,400$2/sqft |
Source: Zillow Rentals | ||

