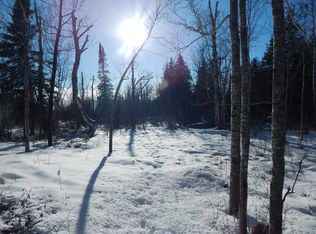Sold for $810,000
$810,000
63 Rollins Rdg, Tofte, MN 55615
2beds
1,012sqft
Single Family Residence
Built in 2024
5.2 Acres Lot
$809,800 Zestimate®
$800/sqft
$2,053 Estimated rent
Home value
$809,800
Estimated sales range
Not available
$2,053/mo
Zestimate® history
Loading...
Owner options
Explore your selling options
What's special
Welcome to Nord Hytte, a remarkable place to tuck yourselves way and savor your own private 5.2 acre sanctuary. A big bonus is that it borders public lands to the west, offering even more privacy and more of the Superior National Forest to enjoy. This very unique property offers seasonal lake views and is surrounded by a lovely boreal forest, providing tranquility, natural beauty and sounds of the North Shore wilderness. The home itself is a Backcountry Hut Company Structure System 02, built with FSC certified Canadian wood and an eco-friendly, zero-waste philosophy, as well as a Backcountry Hut Company Sauna System S and a Hello Goodland Woodfired Hot Tub. Luxury and sustainability meet in this meticulously designed home. Enjoy modern amenities including an electric Car Charger, Lowen windows and doors, and a Puustelli kitchen with Bosch appliances. The interior boasts clear nickel gap aspen walls and ceilings, engineered white oak floors, a custom floating staircase, and two reading/lounging lofts. Radiant heat and a Stuv Woodburning Stove ensure comfort, while West Elm furnishings add style. Outdoor living is paramount with cedar decking, a covered deck with frameless glass railing, patio heaters, and two solo stove fire pits. An artesian well provides water, and the lawn is planted with clover and wildflowers. The Superior Hiking Trail, Lutsen Ski Resort, Superior National Golf Course, the state bike trail and multiple cross-country ski trails are truly just minutes away. All of these factors sure help explain why the short-term rental vacationers/travelers love to stay at Nord Hytte! Since this haven is being sold turn-key, you and your guests will surely enjoy the outstanding amenities, the surroundings and the overall accommodations where wonderful memories will truly be made. Enjoy plenty of good restaurants and fun shopping experiences nearby as well. Please feel free to check us out on Instagram at nord.hytte. You'll be amazed, impressed, intrigued at the jaw-dropping photos/videos! Thank you for your interest in Nord Hytte.
Zillow last checked: 8 hours ago
Listing updated: November 01, 2025 at 06:14pm
Listed by:
Linda Garrity 218-370-8313,
Songbird Realty MN
Bought with:
Nonmember NONMEMBER
Nonmember Office
Source: Lake Superior Area Realtors,MLS#: 6118655
Facts & features
Interior
Bedrooms & bathrooms
- Bedrooms: 2
- Bathrooms: 2
- Full bathrooms: 1
- 3/4 bathrooms: 1
Primary bedroom
- Description: Complete w/ its own bathroom. We promise you will not want to get out of bed!
- Level: Upper
- Area: 187 Square Feet
- Dimensions: 17 x 11
Bedroom
- Description: Quite a nest to be found in this space! Love the loft and easy access to the main level bath.
- Level: Upper
- Area: 187 Square Feet
- Dimensions: 17 x 11
Entry hall
- Description: Wow factor is immense. Step across the cedar front porch into pure comfort and high-end design.
- Level: Main
- Area: 185 Square Feet
- Dimensions: 18.5 x 10
Kitchen
- Description: Remarkable design & function. Custom Puustelli cabinets, Bosch appliances +!
- Level: Main
- Area: 198 Square Feet
- Dimensions: 18 x 11
Living room
- Description: Nestle in, build a fire, watch the wilderness (or the projector TV). Comfort is key and this space is all about it!
- Level: Main
- Area: 203.5 Square Feet
- Dimensions: 18.5 x 11
Office
- Description: Built-in desk and chairs. Perfect space to focus on your work if you have to do so. You'll love the TV niche, too!
- Level: Upper
- Area: 114 Square Feet
- Dimensions: 12 x 9.5
Porch
- Description: Another space filled with that "wow factor!" This covered porch is a true extension of the indoor living space w/ the heater and furniture in place.
- Level: Main
- Area: 203.5 Square Feet
- Dimensions: 18.5 x 11
Heating
- Boiler, In Floor Heat, Radiant, Wood, Electric
Cooling
- Ductless
Features
- Has basement: Yes
- Number of fireplaces: 1
- Fireplace features: Wood Burning
Interior area
- Total interior livable area: 1,012 sqft
- Finished area above ground: 1,012
- Finished area below ground: 0
Property
Parking
- Parking features: None
Lot
- Size: 5.20 Acres
- Dimensions: 536 x 464 x 501 x 449
Details
- Foundation area: 608
- Parcel number: 271370105
Construction
Type & style
- Home type: SingleFamily
- Architectural style: Contemporary
- Property subtype: Single Family Residence
Materials
- Metal, Steel Siding, Wood, Modular, Struct. Insulated Panel, Steel
- Foundation: Concrete Perimeter, Insulated Form
Condition
- Previously Owned
- Year built: 2024
Utilities & green energy
- Electric: Arrowhead Electric
- Sewer: Private Sewer, Mound Septic
- Water: Artesian, Drilled
Community & neighborhood
Location
- Region: Tofte
Price history
| Date | Event | Price |
|---|---|---|
| 10/30/2025 | Sold | $810,000-4.6%$800/sqft |
Source: | ||
| 9/20/2025 | Pending sale | $849,000$839/sqft |
Source: | ||
| 9/12/2025 | Contingent | $849,000$839/sqft |
Source: | ||
| 8/28/2025 | Price change | $849,000-3%$839/sqft |
Source: | ||
| 6/10/2025 | Price change | $875,000-7.4%$865/sqft |
Source: | ||
Public tax history
| Year | Property taxes | Tax assessment |
|---|---|---|
| 2025 | $2,494 +312.9% | $561,600 +52.7% |
| 2024 | $604 +39.8% | $367,800 +290% |
| 2023 | $432 +68.8% | $94,300 +80.3% |
Find assessor info on the county website
Neighborhood: 55615
Nearby schools
GreatSchools rating
- 4/10Sawtooth Mountain Elementary SchoolGrades: PK-5Distance: 21.9 mi
- 4/10Cook County Middle SchoolGrades: 6-8Distance: 21.9 mi
- 7/10Cook County Senior High SchoolGrades: 9-12Distance: 21.9 mi
Get pre-qualified for a loan
At Zillow Home Loans, we can pre-qualify you in as little as 5 minutes with no impact to your credit score.An equal housing lender. NMLS #10287.
