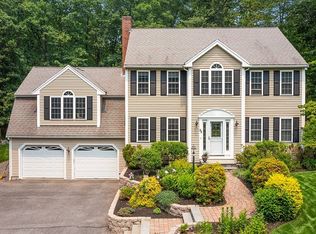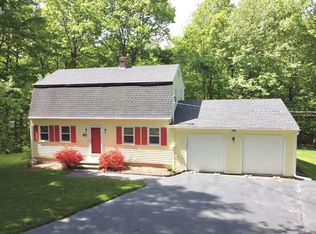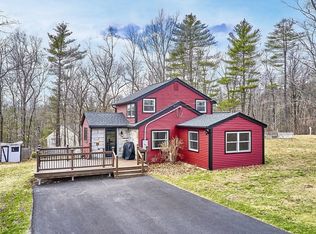Immaculate custom built 4 bedroom, 2.5 bath, 2 car garage colonial on 2 acres of wooded land with great highway access. The home has 8 rooms with 2710 sq ft of finished space and full unfinished cellar. Central air throughout 2nd floor only. This home has an open area kitchen packed with counters and cabinets as well as a center island. The kitchen has recently been upgraded with new appliances and new laminate counters. Sliders open to back recently constructed composite deck in totally private wooded setting. The home has an oversized family room with cathedral ceilings, fireplace and ceiling fan. The heating is oil driven forced hot water baseboard. The bathrooms have ceramic tile floors and granite counters. Master bathroom has shower with Jacuzzi. 2nd bathroom has tub with shower. The 1/2 bath is the laundry room. The home also has a detached workshop 14 X 20 feet, 2 floors with pull down attic ladder, LP gas heat hookup and 240 amp electric for welding.
This property is off market, which means it's not currently listed for sale or rent on Zillow. This may be different from what's available on other websites or public sources.



