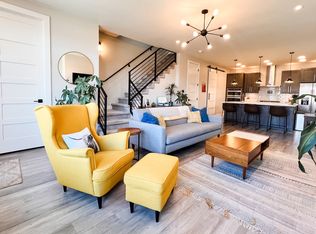Welcome home to this light, bright townhome with modern finishes and warm luxurious style!
Bonus 2 car connected garage.
A courtyard entryway to the private patio and primary entrance, this townhome offers an abundance of space and 3 separate bedroom suites, and 3.5 baths!
All bedrooms have full-size bathrooms - new garden level suite bedroom has a large tiled shower.
The Kitchen features new quartz kitchen countertops, farm-sink and stainless steel refrigerator, large pantry, dining nook with bay windows and has a pass thru to the Dining Room.
Dining Room can seat a table for 8 and has a Pass Thru to Kitchen.
Powederoom on Dining Room/Kitchen level.
Living Room features Floor-to-Ceiling Windows, 20' Ceilings, Gas Fireplace and hardwood floor.
Dining Room has a new signature chandelier and Pass Through to Kitchen.
The Primary Bedroom is located on the 3rd floor with 18' vaulted ceilings and features an on-suite bathroom soaking/jacuzzi tub, separate glass enclosed shower, dual sink vanities and a huge walk-in closet!
The Secondary Bedroom has vaulted ceilings, bay windows, an on-suite bathroom and shower, and double closets.
The Third Bedroom has a new on-suite bathroom with tiled glass-door shower and barn-door closet.
The front of the unit faces south with tall windows, so the town-home is filled with light during the day. The complex also has a manicured, landscaped courtyard, and this townhome has a private front patio to enjoy the summer evenings.
Five-minute walk to all that Cherry Creek has to offer, with art galleries, fine and casual dining, luxury shopping and lively night-life. Minutes from downtown Denver this townhome is truly the best location in town!
Available beginning September 1, 2025.
This townhome is in Denver County and has a 80209 ZIP Code.
We happily pay all HOA fees (including all water, tree maintenance, extraordinary assessment fees, snow removal, exterior window cleaning, etc).
Townhouse for rent
Accepts Zillow applications
$3,750/mo
63 S Harrison St APT B, Denver, CO 80209
3beds
2,230sqft
Price may not include required fees and charges.
Townhouse
Available Mon Sep 1 2025
No pets
Central air
In unit laundry
Attached garage parking
Forced air
What's special
Gas fireplaceModern finishesPrivate front patioPrivate patioWarm luxurious styleManicured landscaped courtyardHardwood floor
- 8 days
- on Zillow |
- -- |
- -- |
Travel times
Facts & features
Interior
Bedrooms & bathrooms
- Bedrooms: 3
- Bathrooms: 4
- Full bathrooms: 3
- 1/2 bathrooms: 1
Heating
- Forced Air
Cooling
- Central Air
Appliances
- Included: Dishwasher, Dryer, Freezer, Microwave, Oven, Refrigerator, Washer
- Laundry: In Unit
Features
- Walk In Closet
- Flooring: Carpet, Hardwood
Interior area
- Total interior livable area: 2,230 sqft
Property
Parking
- Parking features: Attached, Off Street
- Has attached garage: Yes
- Details: Contact manager
Features
- Exterior features: Heating system: Forced Air, Walk In Closet
Details
- Parcel number: 0512515072000
Construction
Type & style
- Home type: Townhouse
- Property subtype: Townhouse
Building
Management
- Pets allowed: No
Community & HOA
Location
- Region: Denver
Financial & listing details
- Lease term: 1 Year
Price history
| Date | Event | Price |
|---|---|---|
| 7/30/2025 | Listed for rent | $3,750+4.3%$2/sqft |
Source: Zillow Rentals | ||
| 8/8/2024 | Listing removed | -- |
Source: Zillow Rentals | ||
| 7/26/2024 | Price change | $3,595-9%$2/sqft |
Source: Zillow Rentals | ||
| 6/17/2024 | Listed for rent | $3,950$2/sqft |
Source: Zillow Rentals | ||
| 7/24/2022 | Listing removed | -- |
Source: Zillow Rental Manager | ||
![[object Object]](https://photos.zillowstatic.com/fp/10f2576ed729071735ece900de0044c8-p_i.jpg)
