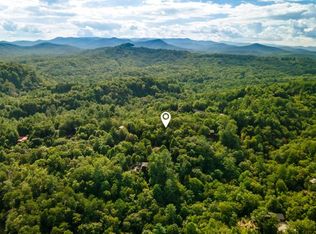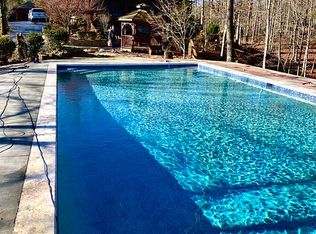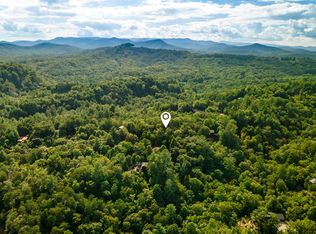Closed
$1,225,000
63 Sequoyah Rdg, Blue Ridge, GA 30513
4beds
4,438sqft
Single Family Residence, Cabin
Built in 2007
2.35 Acres Lot
$1,212,800 Zestimate®
$276/sqft
$5,718 Estimated rent
Home value
$1,212,800
$1.12M - $1.32M
$5,718/mo
Zestimate® history
Loading...
Owner options
Explore your selling options
What's special
Need a break from the heat? If so, head to the Blue Ridge Mountains of North Georgia. This custom-built cabin is located in the Mountain Tops Community, offering all paved roads, city water, and reliable high-speed internet & less than 5 minutes from downtown Blue Ridge. This cabin offers year-round mountain views and an oversized 2.35-acre lot. 4,438 sq. ft. of finished living space, 4 bedrooms ( master suite on main level) 3 with an ensuite, 4 full bathrooms, plus half bath & full laundry room also located on the main level. 28 x 28 garage, covered outdoor fireplace & hot tub. Includes a studio apartment with a separate entrance, independent HVAC, full kitchen, stackable washer & dryer, separate water meter & water heater & private deck. Being sold partially furnished. Welcome home to 63 Sequoyah Ridge!
Zillow last checked: 8 hours ago
Listing updated: September 21, 2023 at 10:40am
Listed by:
Michael Miller 706-851-4641,
Coldwell Banker High Country
Bought with:
Michael Miller, 329745
Coldwell Banker High Country
Source: GAMLS,MLS#: 10169724
Facts & features
Interior
Bedrooms & bathrooms
- Bedrooms: 4
- Bathrooms: 5
- Full bathrooms: 4
- 1/2 bathrooms: 1
- Main level bathrooms: 1
- Main level bedrooms: 1
Dining room
- Features: Seats 12+, Separate Room
Kitchen
- Features: Kitchen Island, Pantry, Solid Surface Counters
Heating
- Central, Propane, Zoned
Cooling
- Ceiling Fan(s), Central Air, Electric, Zoned
Appliances
- Included: Dishwasher, Disposal, Dryer, Electric Water Heater, Microwave, Refrigerator, Stainless Steel Appliance(s), Tankless Water Heater, Washer
- Laundry: Mud Room, Other
Features
- Beamed Ceilings, Double Vanity, Master On Main Level, Separate Shower, Soaking Tub, Tile Bath, Vaulted Ceiling(s), Walk-In Closet(s)
- Flooring: Hardwood, Tile
- Basement: Bath Finished,Daylight,Finished,Full
- Number of fireplaces: 3
- Fireplace features: Basement, Factory Built, Family Room, Gas Log, Outside
Interior area
- Total structure area: 4,438
- Total interior livable area: 4,438 sqft
- Finished area above ground: 4,438
- Finished area below ground: 0
Property
Parking
- Total spaces: 2
- Parking features: Garage
- Has garage: Yes
Features
- Levels: Two
- Stories: 2
- Patio & porch: Deck, Porch
- Exterior features: Water Feature
- Has private pool: Yes
- Pool features: Pool/Spa Combo
- Fencing: Fenced
- Has view: Yes
- View description: Mountain(s)
Lot
- Size: 2.35 Acres
- Features: Private
- Residential vegetation: Partially Wooded
Details
- Parcel number: 0053 B 248
- Special conditions: Covenants/Restrictions
- Other equipment: Satellite Dish
Construction
Type & style
- Home type: SingleFamily
- Architectural style: Country/Rustic
- Property subtype: Single Family Residence, Cabin
Materials
- Wood Siding
- Roof: Composition
Condition
- Resale
- New construction: No
- Year built: 2007
Utilities & green energy
- Sewer: Septic Tank
- Water: Public
- Utilities for property: Cable Available, Electricity Available, High Speed Internet
Community & neighborhood
Community
- Community features: None
Location
- Region: Blue Ridge
- Subdivision: Mountain Tops
HOA & financial
HOA
- Has HOA: Yes
- HOA fee: $800 annually
- Services included: Private Roads
Other
Other facts
- Listing agreement: Exclusive Right To Sell
- Listing terms: Cash,Conventional
Price history
| Date | Event | Price |
|---|---|---|
| 9/20/2023 | Sold | $1,225,000-5.7%$276/sqft |
Source: | ||
| 8/21/2023 | Pending sale | $1,299,000$293/sqft |
Source: | ||
| 7/20/2023 | Price change | $1,299,000-7.2%$293/sqft |
Source: | ||
| 6/12/2023 | Listed for sale | $1,399,900+161.9%$315/sqft |
Source: | ||
| 10/25/2006 | Sold | $534,500$120/sqft |
Source: Public Record Report a problem | ||
Public tax history
| Year | Property taxes | Tax assessment |
|---|---|---|
| 2024 | $2,017 +4.2% | $220,094 +15.9% |
| 2023 | $1,936 -1% | $189,886 -1% |
| 2022 | $1,956 -19% | $191,834 +11.5% |
Find assessor info on the county website
Neighborhood: 30513
Nearby schools
GreatSchools rating
- 4/10Blue Ridge Elementary SchoolGrades: PK-5Distance: 1.6 mi
- 7/10Fannin County Middle SchoolGrades: 6-8Distance: 2.9 mi
- 4/10Fannin County High SchoolGrades: 9-12Distance: 1.2 mi
Schools provided by the listing agent
- Elementary: Blue Ridge
- Middle: Fannin County
- High: Fannin County
Source: GAMLS. This data may not be complete. We recommend contacting the local school district to confirm school assignments for this home.
Get pre-qualified for a loan
At Zillow Home Loans, we can pre-qualify you in as little as 5 minutes with no impact to your credit score.An equal housing lender. NMLS #10287.
Sell with ease on Zillow
Get a Zillow Showcase℠ listing at no additional cost and you could sell for —faster.
$1,212,800
2% more+$24,256
With Zillow Showcase(estimated)$1,237,056


