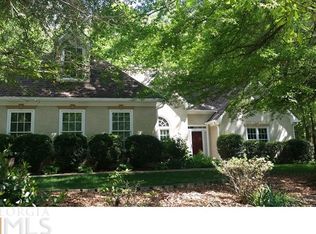Rustic, farm-style updates add charm and character to this well-maintained ranch plan on full finished basement! Recently renovated kitchen with cement and butcher block counters, farm sink and new stainless appliances is open to family room which opens onto oversized deck and fenced back yard. Beautifully wooded lot and long deep drive afford privacy and quite. Fresh paint, farm-house shiplap trims, plantation shutters, split-bedroom plan, large rooms with plentiful windows, make this the perfect home for large gatherings as well as intimate family time. The finished basement offers a 4th bedroom option, a full finished tile bath, and great spaces for work-out, billiards, media, office, hobbies, workshop, or even a home for your mother-in-law!
This property is off market, which means it's not currently listed for sale or rent on Zillow. This may be different from what's available on other websites or public sources.
