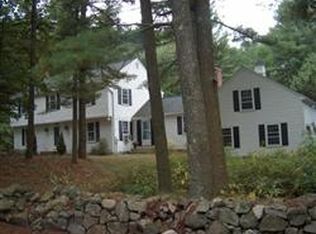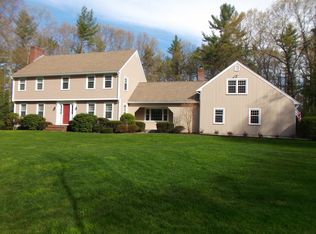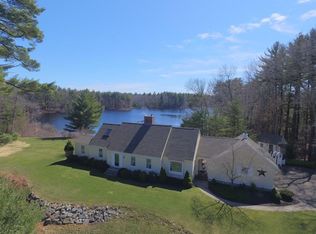Sold for $1,350,000
$1,350,000
63 Stonecleave Rd, Boxford, MA 01921
4beds
2,431sqft
Single Family Residence
Built in 1985
2.18 Acres Lot
$1,169,200 Zestimate®
$555/sqft
$4,349 Estimated rent
Home value
$1,169,200
$1.02M - $1.33M
$4,349/mo
Zestimate® history
Loading...
Owner options
Explore your selling options
What's special
Beauty, practicality & superb craftsmanship are hallmarks of this custom Royal Barry Wills home on 2+acres w/wonderful views of picturesque pond directly across the street.This meticulously maintained 4-bed home is filled w/incredible details from wide pine floorboards & superbly crafted millwork to exposed beams & interior wooden shutters.Enter into foyer w/1/4 bath & laundry. Kitchen w/stainless double wall oven & subzero fridge.Eat in area w/slider leads to enclosed porch and patio.Off of the kitchen you'll find a formal DR. LR with wood burning fireplace. 1st floor large master suite w/updated bath & double sinks.Upstairs you'll find 2 bedrooms, full bath & a 3rd BR which runs front-to-back w/plenty of room for bed & office nook.Pristine w/high ceilings, the full (unheated) basement is a blank canvas waiting to be transformed into an office, playroom or teen hangout.The options are endless.Be the next steward of this one-of-a kind home on a peaceful, private street.
Zillow last checked: 8 hours ago
Listing updated: June 16, 2025 at 08:54am
Listed by:
Debbie Aminzadeh 617-818-5575,
J. Barrett & Company 978-922-3683
Bought with:
Judith O'Connell
EXIT Premier Real Estate
Source: MLS PIN,MLS#: 73362819
Facts & features
Interior
Bedrooms & bathrooms
- Bedrooms: 4
- Bathrooms: 3
- Full bathrooms: 2
- 1/2 bathrooms: 1
Primary bedroom
- Features: Flooring - Wood
- Level: First
- Area: 381.72
- Dimensions: 21.92 x 17.42
Bedroom 2
- Features: Flooring - Wood
- Level: Second
- Area: 275.84
- Dimensions: 13.08 x 21.08
Bedroom 3
- Features: Flooring - Wood
- Level: Second
- Area: 114.87
- Dimensions: 11.58 x 9.92
Bedroom 4
- Features: Flooring - Wood
- Level: Second
- Area: 125.49
- Dimensions: 11.58 x 10.83
Primary bathroom
- Features: Yes
Bathroom 1
- Features: Bathroom - 1/4
- Level: First
- Area: 42.88
- Dimensions: 7.92 x 5.42
Bathroom 2
- Features: Bathroom - Full, Bathroom - With Shower Stall
- Level: First
- Area: 84.4
- Dimensions: 8.58 x 9.83
Bathroom 3
- Features: Bathroom - Full
- Level: Second
- Area: 50
- Dimensions: 7.5 x 6.67
Dining room
- Features: Flooring - Wood
- Level: First
- Area: 137.07
- Dimensions: 11.58 x 11.83
Kitchen
- Features: Flooring - Wood
- Level: First
- Area: 169.89
- Dimensions: 11.58 x 14.67
Living room
- Features: Flooring - Wood
- Level: First
- Area: 353.31
- Dimensions: 13.17 x 26.83
Heating
- Baseboard, Oil
Cooling
- None
Appliances
- Included: Water Heater, Oven, Dishwasher, Refrigerator, Washer, Dryer
- Laundry: First Floor, Electric Dryer Hookup
Features
- Entrance Foyer
- Flooring: Wood, Flooring - Wood, Flooring - Stone/Ceramic Tile
- Basement: Interior Entry,Concrete
- Number of fireplaces: 2
Interior area
- Total structure area: 2,431
- Total interior livable area: 2,431 sqft
- Finished area above ground: 2,431
- Finished area below ground: 1,872
Property
Parking
- Total spaces: 8
- Parking features: Attached, Garage Door Opener, Paved Drive, Off Street
- Attached garage spaces: 2
- Uncovered spaces: 6
Features
- Patio & porch: Porch - Enclosed, Patio
- Exterior features: Porch - Enclosed, Patio, Professional Landscaping, Sprinkler System
- Has view: Yes
- View description: Scenic View(s), Water, Pond
- Has water view: Yes
- Water view: Pond,Water
Lot
- Size: 2.18 Acres
- Features: Corner Lot
Details
- Parcel number: M:031 B:001 L:015,1870274
- Zoning: RA
Construction
Type & style
- Home type: SingleFamily
- Architectural style: Colonial
- Property subtype: Single Family Residence
Materials
- Foundation: Concrete Perimeter
- Roof: Wood
Condition
- Year built: 1985
Utilities & green energy
- Sewer: Private Sewer
- Water: Private
- Utilities for property: for Electric Range, for Electric Oven, for Electric Dryer
Community & neighborhood
Community
- Community features: Walk/Jog Trails
Location
- Region: Boxford
Price history
| Date | Event | Price |
|---|---|---|
| 6/13/2025 | Sold | $1,350,000+13%$555/sqft |
Source: MLS PIN #73362819 Report a problem | ||
| 5/1/2025 | Contingent | $1,195,000$492/sqft |
Source: MLS PIN #73362819 Report a problem | ||
| 4/22/2025 | Listed for sale | $1,195,000$492/sqft |
Source: MLS PIN #73362819 Report a problem | ||
Public tax history
| Year | Property taxes | Tax assessment |
|---|---|---|
| 2025 | $11,188 +3.1% | $831,800 |
| 2024 | $10,855 +6.2% | $831,800 +12.7% |
| 2023 | $10,217 | $738,200 |
Find assessor info on the county website
Neighborhood: 01921
Nearby schools
GreatSchools rating
- NAHarry Lee Cole SchoolGrades: PK-2Distance: 1.5 mi
- 6/10Masconomet Regional Middle SchoolGrades: 7-8Distance: 3.5 mi
- 9/10Masconomet Regional High SchoolGrades: 9-12Distance: 3.5 mi
Get a cash offer in 3 minutes
Find out how much your home could sell for in as little as 3 minutes with a no-obligation cash offer.
Estimated market value$1,169,200
Get a cash offer in 3 minutes
Find out how much your home could sell for in as little as 3 minutes with a no-obligation cash offer.
Estimated market value
$1,169,200


