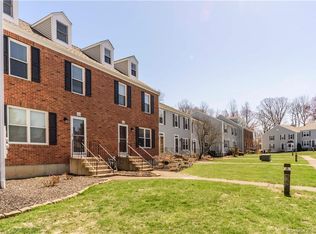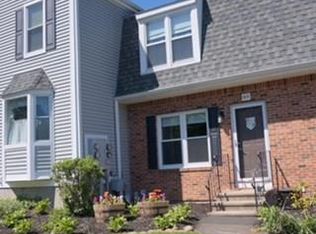One of the largest units at Summerhill, including detached garage!! SPOTLESS townhouse with open floor plan. First floor features kitchen, large dining room and living room with hardwood floors and fireplace. Off of the living room are sliding glass doors to your deck overlooking the open lawn area bordered by dense woods making a very private space with views of wildlife! The second and third floor offers 3 huge bedrooms, with great closet space and new carpet on stairs and hallway. For even more space you have a fully finished walk out basement. Best location in the complex with plenty of visitor parking. Summerhill also offers a pool and the convenience of being close to I91 and the Merrit parkway. Must see!!!
This property is off market, which means it's not currently listed for sale or rent on Zillow. This may be different from what's available on other websites or public sources.


