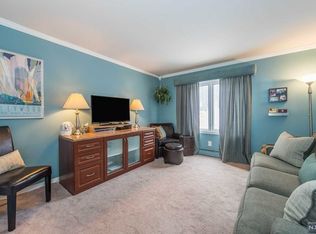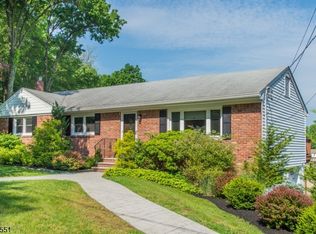Closed
$999,000
63 Summit Ave, Fairfield Twp., NJ 07004
4beds
3baths
--sqft
Single Family Residence
Built in 1988
0.48 Acres Lot
$1,018,200 Zestimate®
$--/sqft
$3,924 Estimated rent
Home value
$1,018,200
$916,000 - $1.13M
$3,924/mo
Zestimate® history
Loading...
Owner options
Explore your selling options
What's special
Zillow last checked: 16 hours ago
Listing updated: September 14, 2025 at 11:51pm
Listed by:
Michael J Reddin 973-315-5959,
Serhant New Jersey Llc,
Lyndsay A. Palianto
Bought with:
Susan Gahwyler
Coldwell Banker Realty
Source: GSMLS,MLS#: 3975686
Facts & features
Interior
Bedrooms & bathrooms
- Bedrooms: 4
- Bathrooms: 3
Property
Lot
- Size: 0.48 Acres
- Dimensions: 225 x 100IRR 20750SF
Details
- Parcel number: 0702402000000001
Construction
Type & style
- Home type: SingleFamily
- Property subtype: Single Family Residence
Condition
- Year built: 1988
Community & neighborhood
Location
- Region: Fairfield
Price history
| Date | Event | Price |
|---|---|---|
| 9/12/2025 | Sold | $999,000+13.7% |
Source: | ||
| 7/28/2025 | Pending sale | $879,000 |
Source: | ||
| 7/16/2025 | Listed for sale | $879,000+170.5% |
Source: | ||
| 2/24/1999 | Sold | $325,000 |
Source: Public Record | ||
Public tax history
| Year | Property taxes | Tax assessment |
|---|---|---|
| 2025 | $13,931 | $652,200 |
| 2024 | $13,931 +5.4% | $652,200 |
| 2023 | $13,220 | $652,200 |
Find assessor info on the county website
Neighborhood: 07004
Nearby schools
GreatSchools rating
- 6/10Winston S. Churchill SchoolGrades: 3-6Distance: 1.5 mi
- 5/10West Essex Middle SchoolGrades: 7-8Distance: 0.4 mi
- 9/10West Essex High SchoolGrades: 9-12Distance: 0.5 mi
Get a cash offer in 3 minutes
Find out how much your home could sell for in as little as 3 minutes with a no-obligation cash offer.
Estimated market value
$1,018,200
Get a cash offer in 3 minutes
Find out how much your home could sell for in as little as 3 minutes with a no-obligation cash offer.
Estimated market value
$1,018,200

