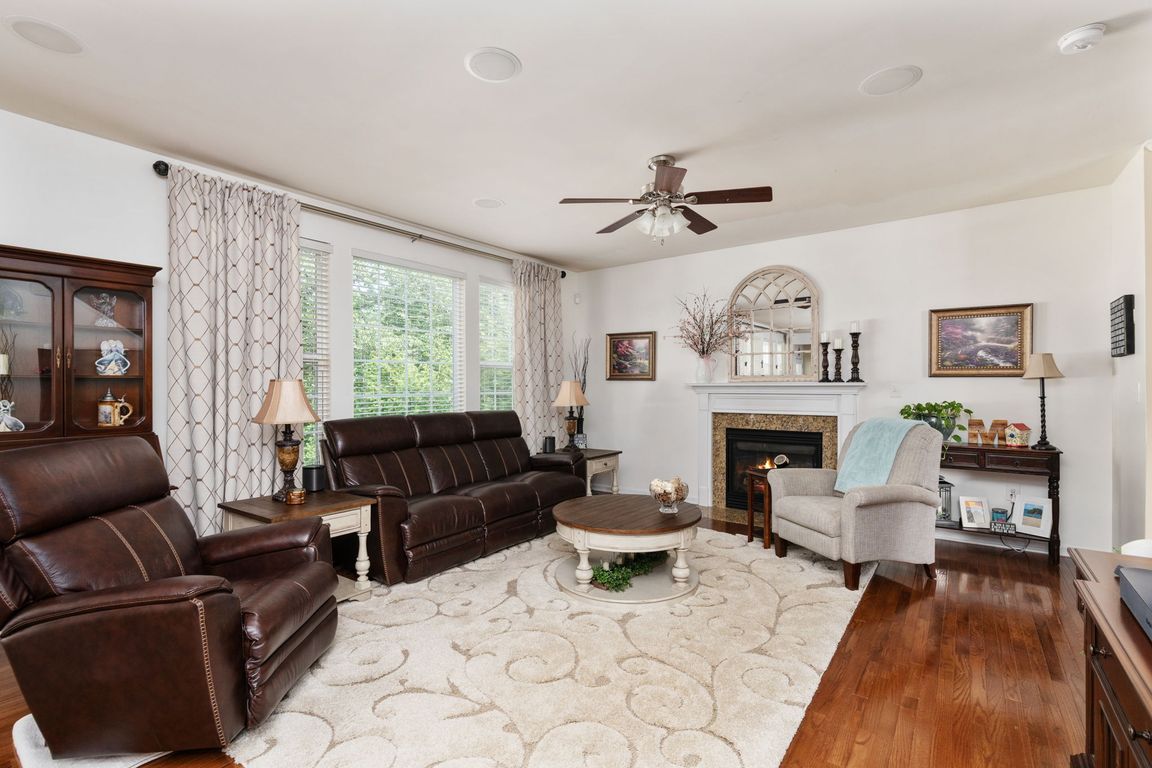
Pending
$719,900
5beds
3,399sqft
63 Wagoneers Ln, Stafford, VA 22554
5beds
3,399sqft
Single family residence
Built in 2013
8,912 sqft
2 Attached garage spaces
$212 price/sqft
$95 monthly HOA fee
What's special
In-ground irrigation systemGas fireplaceSpacious interiorWell-manicured lawnCustom covered patioTons of natural lightCeiling fans
Step into comfort with this stunning, impeccably cared-for home, ready for its new owners. This home is loaded with structural options, including bump-outs, vaulted ceilings on the upper level, a gourmet kitchen, a deluxe owner's retreat, an oversized laundry room, and a rear covered porch overlooking a well-manicured lawn. The main ...
- 6 days
- on Zillow |
- 752 |
- 33 |
Source: Bright MLS,MLS#: VAST2041844
Travel times
Family Room
Kitchen
Primary Bedroom
Zillow last checked: 7 hours ago
Listing updated: August 16, 2025 at 06:03am
Listed by:
Will Montminy 540-845-8208,
Berkshire Hathaway HomeServices PenFed Realty,
Co-Listing Agent: Edward Burrow 540-993-6723,
Berkshire Hathaway HomeServices PenFed Realty
Source: Bright MLS,MLS#: VAST2041844
Facts & features
Interior
Bedrooms & bathrooms
- Bedrooms: 5
- Bathrooms: 4
- Full bathrooms: 3
- 1/2 bathrooms: 1
- Main level bathrooms: 1
Basement
- Area: 1238
Heating
- Central, Natural Gas
Cooling
- None, Electric
Appliances
- Included: Microwave, Cooktop, Dishwasher, Disposal, Exhaust Fan, Ice Maker, Double Oven, Oven/Range - Gas, Refrigerator, Water Heater, Gas Water Heater
- Laundry: Upper Level
Features
- Attic/House Fan, Bathroom - Tub Shower, Soaking Tub, Ceiling Fan(s), Combination Kitchen/Living, Dining Area, Family Room Off Kitchen, Floor Plan - Traditional, Open Floorplan, Formal/Separate Dining Room, Kitchen - Gourmet, Kitchen Island, Kitchen - Table Space, Recessed Lighting, Upgraded Countertops, 9'+ Ceilings
- Flooring: Carpet, Hardwood, Luxury Vinyl, Wood
- Doors: Six Panel, Insulated
- Windows: Double Hung, Double Pane Windows, Energy Efficient
- Basement: Connecting Stairway,Full,English,Finished,Improved,Heated
- Number of fireplaces: 1
- Fireplace features: Gas/Propane
Interior area
- Total structure area: 3,616
- Total interior livable area: 3,399 sqft
- Finished area above ground: 2,378
- Finished area below ground: 1,021
Property
Parking
- Total spaces: 2
- Parking features: Garage Faces Front, Garage Door Opener, Asphalt, Attached
- Attached garage spaces: 2
- Has uncovered spaces: Yes
Accessibility
- Accessibility features: None
Features
- Levels: Three
- Stories: 3
- Patio & porch: Patio, Porch, Roof
- Exterior features: Extensive Hardscape, Street Lights
- Pool features: Community
- Fencing: Full
- Has view: Yes
- View description: Garden, Street
Lot
- Size: 8,912 Square Feet
- Features: Backs - Open Common Area, Backs to Trees
Details
- Additional structures: Above Grade, Below Grade
- Parcel number: 29J 1B 47
- Zoning: R3
- Special conditions: Standard
- Other equipment: None
Construction
Type & style
- Home type: SingleFamily
- Architectural style: Colonial
- Property subtype: Single Family Residence
Materials
- Blown-In Insulation, Batts Insulation, Vinyl Siding, Stone
- Foundation: Permanent
- Roof: Architectural Shingle
Condition
- Excellent,Good
- New construction: No
- Year built: 2013
Utilities & green energy
- Electric: 200+ Amp Service
- Sewer: Public Sewer
- Water: Public
- Utilities for property: Cable Connected, Natural Gas Available, DSL, Fiber Optic, Cable, Broadband
Community & HOA
Community
- Features: Pool
- Subdivision: Colonial Forge
HOA
- Has HOA: Yes
- Amenities included: Pool, Party Room, Clubhouse, Dog Park
- Services included: Common Area Maintenance, Trash, Pool(s)
- HOA fee: $95 monthly
- HOA name: COLONIAL FORGE LANDMARC
Location
- Region: Stafford
Financial & listing details
- Price per square foot: $212/sqft
- Tax assessed value: $567,400
- Annual tax amount: $5,145
- Date on market: 8/13/2025
- Listing agreement: Exclusive Right To Sell
- Listing terms: Cash,Conventional,FHA,VA Loan
- Inclusions: Pool Table And Bar In Basement
- Ownership: Fee Simple
- Road surface type: Approved