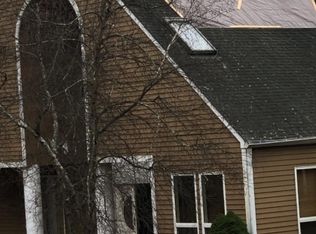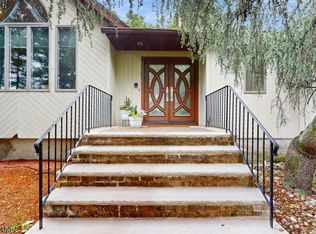
Closed
Street View
$1,620,000
63 Westview Rd, Wayne Twp., NJ 07470
5beds
5baths
--sqft
Single Family Residence
Built in 1988
0.74 Acres Lot
$-- Zestimate®
$--/sqft
$6,689 Estimated rent
Home value
Not available
Estimated sales range
Not available
$6,689/mo
Zestimate® history
Loading...
Owner options
Explore your selling options
What's special
Zillow last checked: 9 hours ago
Listing updated: November 14, 2025 at 07:54am
Listed by:
Mohamed Aly 973-333-2959,
Gild Realty,
Mahmoud Ijbara
Bought with:
Kristine Kehoe
United Real Estate
Source: GSMLS,MLS#: 3976487
Facts & features
Price history
| Date | Event | Price |
|---|---|---|
| 11/14/2025 | Sold | $1,620,000 |
Source: | ||
| 9/9/2025 | Pending sale | $1,620,000 |
Source: | ||
| 7/21/2025 | Listed for sale | $1,620,000+1.3% |
Source: | ||
| 7/2/2025 | Listing removed | $1,599,000 |
Source: | ||
| 5/13/2025 | Listed for sale | $1,599,000+59.3% |
Source: | ||
Public tax history
| Year | Property taxes | Tax assessment |
|---|---|---|
| 2025 | $29,314 +4% | $493,000 |
| 2024 | $28,190 | $493,000 |
| 2023 | $28,190 +1.1% | $493,000 |
Find assessor info on the county website
Neighborhood: 07470
Nearby schools
GreatSchools rating
- 7/10Pines Lake Elementary SchoolGrades: K-5Distance: 0.6 mi
- 7/10Schuyler Colfax Mid SchoolGrades: 6-8Distance: 1.2 mi
- 7/10Wayne Hills High SchoolGrades: 9-12Distance: 1.9 mi
Get pre-qualified for a loan
At Zillow Home Loans, we can pre-qualify you in as little as 5 minutes with no impact to your credit score.An equal housing lender. NMLS #10287.
