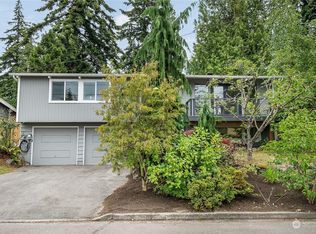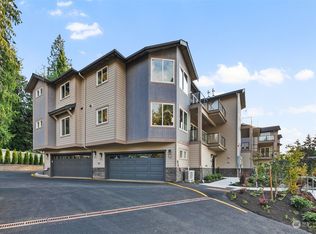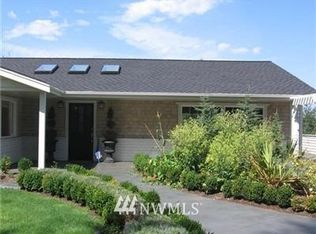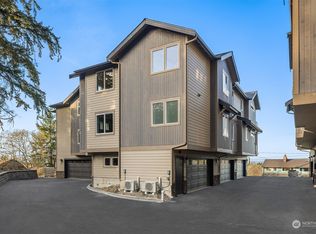Sold
Listed by:
Debbi Olsen,
HomeSmart Real Estate Assoc
Bought with: COMPASS
$1,300,000
630 13th Way SW, Edmonds, WA 98020
4beds
2,072sqft
Single Family Residence
Built in 1963
6,969.6 Square Feet Lot
$1,275,700 Zestimate®
$627/sqft
$3,719 Estimated rent
Home value
$1,275,700
$1.17M - $1.38M
$3,719/mo
Zestimate® history
Loading...
Owner options
Explore your selling options
What's special
Colonial meets mid-century modern! This home offers exceptional living spaces within a quite cul-de-sac near the Edmonds Bowl. Welcomed home to a stunning floating staircase w/ modern iron work & original Doug fir treads. Original red oak hardwoods, new light fixtures & a chef’s dream kitchen highlight the main level. The primary bedroom is a retreat w/ a luxurious ensuite bath featuring a mid-century modern shower, soaking tub & vanity. Across the hall, laundry, a full bath & two large bedrooms. Thoughtful landscaping elevates curb appeal while the garage boasts a power operated door, freshly epoxied floors, new 200 AMP electrical system, recessed lights & a utility sink. The oversized backyard is perfect for summer BBQs & gatherings.
Zillow last checked: 8 hours ago
Listing updated: September 11, 2024 at 10:54am
Offers reviewed: Aug 20
Listed by:
Debbi Olsen,
HomeSmart Real Estate Assoc
Bought with:
Andy Lee, 24028939
COMPASS
Riley Kuranishi, 24028435
COMPASS
Source: NWMLS,MLS#: 2277756
Facts & features
Interior
Bedrooms & bathrooms
- Bedrooms: 4
- Bathrooms: 3
- Full bathrooms: 3
- Main level bathrooms: 1
- Main level bedrooms: 1
Primary bedroom
- Level: Second
Bedroom
- Level: Main
Bedroom
- Level: Second
Bedroom
- Level: Second
Bathroom full
- Level: Main
Bathroom full
- Level: Second
Bathroom full
- Level: Second
Den office
- Level: Main
Dining room
- Level: Main
Entry hall
- Level: Main
Family room
- Level: Main
Kitchen with eating space
- Level: Main
Living room
- Level: Main
Utility room
- Level: Second
Heating
- Fireplace(s), Forced Air
Cooling
- Forced Air
Appliances
- Included: Dishwasher(s), Microwave(s), Refrigerator(s), Stove(s)/Range(s), Water Heater: Tank, Water Heater Location: Garage
Features
- Bath Off Primary, Dining Room, Walk-In Pantry
- Flooring: Ceramic Tile, Hardwood
- Windows: Skylight(s)
- Basement: None
- Number of fireplaces: 1
- Fireplace features: Wood Burning, Main Level: 1, Fireplace
Interior area
- Total structure area: 2,072
- Total interior livable area: 2,072 sqft
Property
Parking
- Total spaces: 2
- Parking features: Attached Garage
- Attached garage spaces: 2
Features
- Levels: Two
- Stories: 2
- Entry location: Main
- Patio & porch: Bath Off Primary, Ceramic Tile, Dining Room, Fireplace, Hardwood, Skylight(s), Walk-In Pantry, Water Heater
- Has view: Yes
- View description: Mountain(s), Sound, Territorial
- Has water view: Yes
- Water view: Sound
Lot
- Size: 6,969 sqft
- Features: Cul-De-Sac, Dead End Street, Paved, Fenced-Partially, Gas Available, Patio
- Topography: Partial Slope
- Residential vegetation: Brush, Garden Space
Details
- Parcel number: 00539100003900
- Zoning description: RS6
- Special conditions: Standard
Construction
Type & style
- Home type: SingleFamily
- Architectural style: Colonial
- Property subtype: Single Family Residence
Materials
- Wood Siding
- Foundation: Poured Concrete
- Roof: Composition
Condition
- Year built: 1963
Utilities & green energy
- Electric: Company: PSE
- Sewer: Sewer Connected
- Water: Public, Company: City of Edmonds
- Utilities for property: Xfinity, Xfinity
Community & neighborhood
Location
- Region: Edmonds
- Subdivision: Edmonds Bowl
Other
Other facts
- Listing terms: Cash Out,Conventional
- Cumulative days on market: 262 days
Price history
| Date | Event | Price |
|---|---|---|
| 9/10/2024 | Sold | $1,300,000+9.2%$627/sqft |
Source: | ||
| 8/21/2024 | Pending sale | $1,190,000$574/sqft |
Source: | ||
| 8/15/2024 | Listed for sale | $1,190,000+45.1%$574/sqft |
Source: | ||
| 5/15/2024 | Sold | $820,000$396/sqft |
Source: | ||
Public tax history
| Year | Property taxes | Tax assessment |
|---|---|---|
| 2024 | $5,967 +4.2% | $839,100 +4.5% |
| 2023 | $5,725 -2.8% | $803,200 -6.2% |
| 2022 | $5,892 +4.3% | $856,700 +26.8% |
Find assessor info on the county website
Neighborhood: 98020
Nearby schools
GreatSchools rating
- 7/10Sherwood Elementary SchoolGrades: 1-6Distance: 0.4 mi
- 4/10College Place Middle SchoolGrades: 7-8Distance: 2.1 mi
- 7/10Edmonds Woodway High SchoolGrades: 9-12Distance: 1.8 mi
Schools provided by the listing agent
- Elementary: Sherwood ElemSw
- Middle: College Pl Mid
- High: Edmonds Woodway High
Source: NWMLS. This data may not be complete. We recommend contacting the local school district to confirm school assignments for this home.
Get a cash offer in 3 minutes
Find out how much your home could sell for in as little as 3 minutes with a no-obligation cash offer.
Estimated market value
$1,275,700



