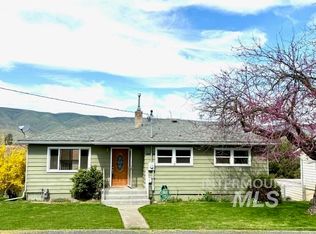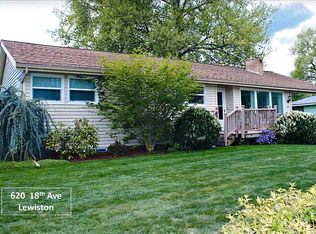Sold
Price Unknown
630 18th Ave, Lewiston, ID 83501
5beds
2baths
2,400sqft
Single Family Residence
Built in 1952
0.34 Acres Lot
$409,400 Zestimate®
$--/sqft
$2,738 Estimated rent
Home value
$409,400
Estimated sales range
Not available
$2,738/mo
Zestimate® history
Loading...
Owner options
Explore your selling options
What's special
Price Reduction -- bring all offers! This spacious 5-bedroom, 2-bathroom home with garage AND shop is set on a generous lot with breathtaking mountain views. Whether you're looking for comfort, function, or room to grow, this property checks every box. Inside, you’ll find a bright, open-concept layout with stylish updates throughout—including new LVP and hardwood flooring. The kitchen shines with brand-new cabinetry and appliances, while both bathrooms have been tastefully renovated. Each bedroom offers plenty of space for family, guests, or your dream home office. Outside, the possibilities are endless. Host, garden, or unwind while soaking in the view. Plus, the oversized heated is ideal for a workshop, studio, or extra storage space. And with a new roof installed in 2025 and NEW AC installed in August 2025, you can move in with confidence. Don’t miss this turnkey opportunity in a serene setting with panoramic views! Schedule your showing today!
Zillow last checked: 8 hours ago
Listing updated: October 19, 2025 at 08:06pm
Listed by:
Jodi Mckenzie 208-215-0241,
Kelly Right Real Estate
Bought with:
Lyn Corey
Silvercreek Realty Group
Source: IMLS,MLS#: 98951424
Facts & features
Interior
Bedrooms & bathrooms
- Bedrooms: 5
- Bathrooms: 2
- Main level bathrooms: 1
- Main level bedrooms: 2
Primary bedroom
- Level: Main
Bedroom 2
- Level: Main
Bedroom 3
- Level: Lower
Bedroom 4
- Level: Lower
Bedroom 5
- Level: Lower
Family room
- Level: Lower
Living room
- Level: Main
Heating
- Heated, Forced Air
Cooling
- Central Air
Appliances
- Included: Gas Water Heater, Microwave, Oven/Range Freestanding, Refrigerator
Features
- Solid Surface Counters, Wood/Butcher Block Counters, Number of Baths Main Level: 1, Number of Baths Upper Level: 1
- Flooring: Hardwood, Tile, Engineered Vinyl Plank
- Has basement: No
- Number of fireplaces: 1
- Fireplace features: One
Interior area
- Total structure area: 2,400
- Total interior livable area: 2,400 sqft
- Finished area above ground: 1,200
- Finished area below ground: 1,200
Property
Parking
- Total spaces: 1
- Parking features: Garage Door Access, Detached, RV Access/Parking, Driveway
- Garage spaces: 1
- Has uncovered spaces: Yes
Features
- Levels: Single with Below Grade
- Fencing: Full,Block/Brick/Stone,Wood
Lot
- Size: 0.34 Acres
- Dimensions: 100 x 150
- Features: 10000 SF - .49 AC, Auto Sprinkler System
Details
- Additional structures: Shed(s)
- Parcel number: RPL1250001003B
- Zoning: R2
Construction
Type & style
- Home type: SingleFamily
- Property subtype: Single Family Residence
Materials
- Concrete, Wood Siding
- Roof: Composition
Condition
- Year built: 1952
Utilities & green energy
- Water: Public
- Utilities for property: Electricity Connected, Water Connected
Community & neighborhood
Location
- Region: Lewiston
Other
Other facts
- Listing terms: Cash,Conventional,FHA,Private Financing Available,VA Loan
- Ownership: Fee Simple,Fractional Ownership: No
- Road surface type: Paved
Price history
Price history is unavailable.
Public tax history
| Year | Property taxes | Tax assessment |
|---|---|---|
| 2025 | $4,142 +108.6% | $272,018 +5.2% |
| 2024 | $1,986 -62.9% | $258,481 +2.2% |
| 2023 | $5,351 +95% | $252,981 -20.5% |
Find assessor info on the county website
Neighborhood: 83501
Nearby schools
GreatSchools rating
- 7/10Mc Sorley Elementary SchoolGrades: K-5Distance: 0.6 mi
- 6/10Jenifer Junior High SchoolGrades: 6-8Distance: 0.8 mi
- 5/10Lewiston Senior High SchoolGrades: 9-12Distance: 2.4 mi
Schools provided by the listing agent
- Elementary: McSorley
- Middle: Jenifer
- High: Lewiston
- District: Lewiston Independent School District #1
Source: IMLS. This data may not be complete. We recommend contacting the local school district to confirm school assignments for this home.

