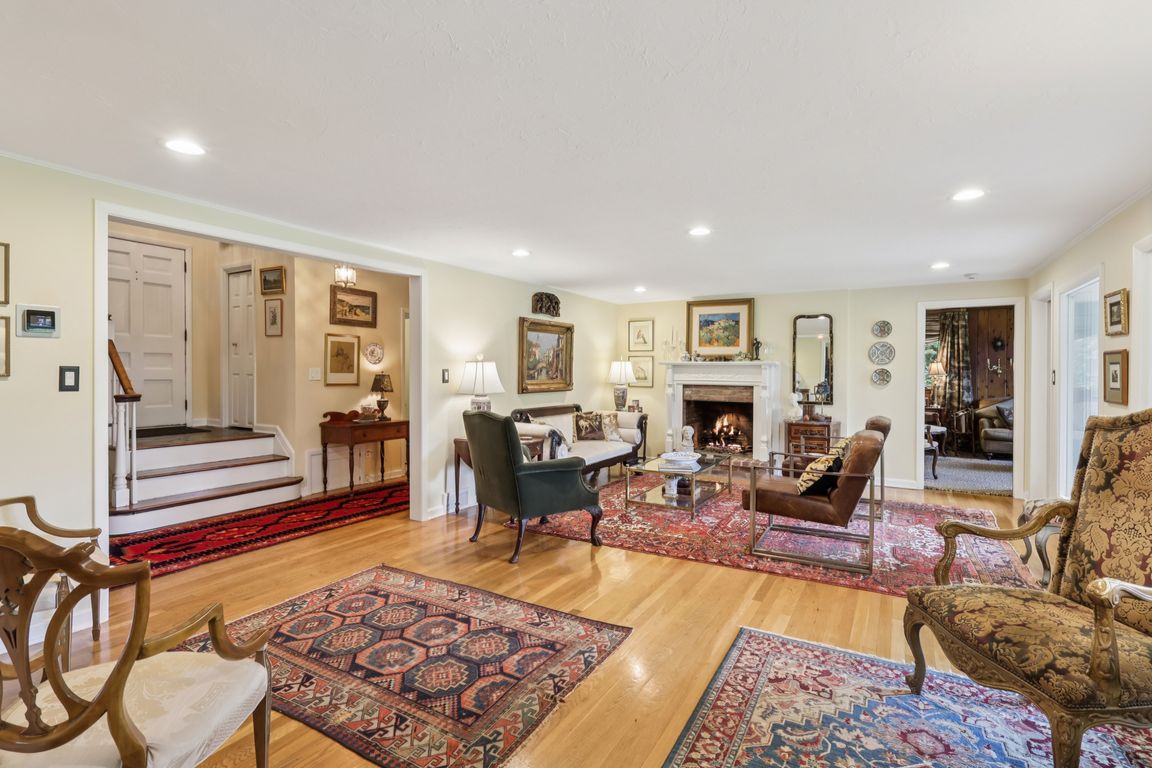
For sale
$625,000
4beds
--sqft
630 Battles Rd, Gates Mills, OH 44040
4beds
--sqft
Single family residence
Built in 1952
2 Acres
2 Attached garage spaces
What's special
Handsome fireplaceVaulted ceilingIncredible privacy and tranquilityBonus roomRolling lawnGleaming hardwood floorsExpansive stone terrace
This utterly charming Gates Mills cottage is sited on a beautiful park like lot offering incredible privacy and tranquility! The sprawling first level of this home is perfect for entertaining and features two luxurious bedroom suites. A lovely entry foyer opens into the gorgeous living room which features a huge picture ...
- 8 days |
- 2,607 |
- 142 |
Source: MLS Now,MLS#: 5155081Originating MLS: Akron Cleveland Association of REALTORS
Travel times
Living Room
Kitchen
Primary Bedroom
Zillow last checked: 7 hours ago
Listing updated: September 30, 2025 at 10:11am
Listed by:
Adam S Kaufman 216-831-7370 adamkaufman@howardhanna.com,
Howard Hanna
Source: MLS Now,MLS#: 5155081Originating MLS: Akron Cleveland Association of REALTORS
Facts & features
Interior
Bedrooms & bathrooms
- Bedrooms: 4
- Bathrooms: 4
- Full bathrooms: 3
- 1/2 bathrooms: 1
- Main level bathrooms: 3
- Main level bedrooms: 2
Primary bedroom
- Description: Flooring: Wood
- Features: High Ceilings
- Level: First
- Dimensions: 20 x 17
Bedroom
- Description: Flooring: Wood
- Level: First
- Dimensions: 16 x 11
Bedroom
- Description: Flooring: Wood
- Level: Second
- Dimensions: 23 x 12
Bedroom
- Description: Flooring: Carpet
- Level: Second
- Dimensions: 23 x 13
Bonus room
- Description: Flooring: Carpet
- Level: Second
- Dimensions: 12 x 12
Den
- Description: Flooring: Carpet
- Features: Built-in Features, Fireplace
- Level: First
- Dimensions: 16 x 12
Dining room
- Description: Flooring: Wood
- Level: First
- Dimensions: 13 x 12
Entry foyer
- Description: Flooring: Wood
- Level: First
- Dimensions: 14 x 10
Kitchen
- Description: Flooring: Wood
- Level: First
- Dimensions: 15 x 12
Living room
- Description: Flooring: Wood
- Features: Fireplace
- Level: First
- Dimensions: 23 x 16
Mud room
- Description: Flooring: Stone
- Level: First
- Dimensions: 14 x 13
Heating
- Forced Air, Gas, Hot Water, Steam
Cooling
- Central Air
Appliances
- Included: Dryer, Dishwasher, Microwave, Range, Refrigerator, Washer
- Laundry: Lower Level
Features
- Basement: Partial
- Number of fireplaces: 2
- Fireplace features: Gas
Video & virtual tour
Property
Parking
- Parking features: Attached, Circular Driveway, Electricity, Garage, Garage Door Opener
- Attached garage spaces: 2
Features
- Levels: Two
- Stories: 2
- Patio & porch: Rear Porch, Patio, Porch
- Exterior features: Garden
Lot
- Size: 2 Acres
- Features: Wooded
Details
- Parcel number: 84129009
- Special conditions: Standard
Construction
Type & style
- Home type: SingleFamily
- Architectural style: Cape Cod
- Property subtype: Single Family Residence
Materials
- Wood Siding
- Roof: Slate
Condition
- Year built: 1952
Details
- Warranty included: Yes
Utilities & green energy
- Sewer: Septic Tank
- Water: Public
Community & HOA
Community
- Subdivision: Mayfield 01
HOA
- Has HOA: No
Location
- Region: Gates Mills
Financial & listing details
- Tax assessed value: $490,000
- Annual tax amount: $11,057
- Date on market: 9/25/2025
- Listing agreement: Exclusive Right To Sell
- Listing terms: Cash,Conventional