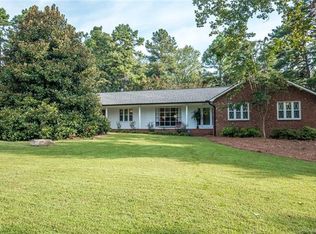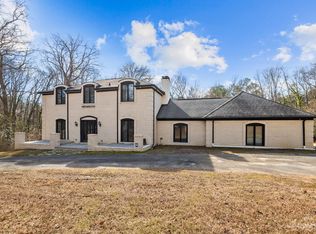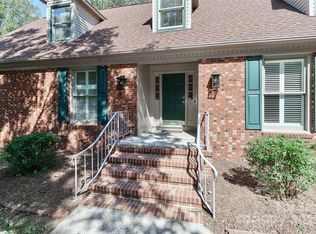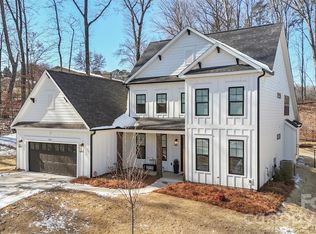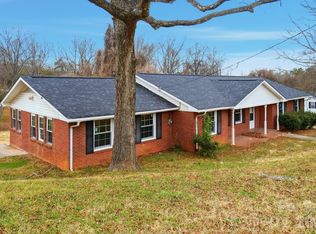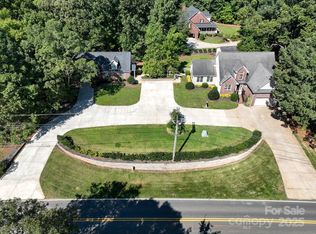MOTIVATED SELLER! BRING YOUR OFFER!
Welcome home to this timeless all-brick Colonial—a truly rare hidden gem nestled on nearly an acre in the heart of 28025 Concord. Tucked gracefully away from the road, this quiet, private retreat is framed by mature trees and features a charming front horseshoe driveway, plus a rear-facing garage with a second driveway for added convenience.
Step outside and enjoy multiple outdoor living spaces, including an inviting covered back dining porch, off the dining room, that overlooks the fenced, in-ground pool—perfect for entertaining, hosting summer gatherings, or simply unwinding in your own backyard oasis.
Inside, the home is rich with classic architectural details and enduring craftsmanship, from original dentil molding and solid wood built-ins to 4 elegant marble fireplaces that add warmth and character throughout. Fresh paint and new flooring throughout most of the house, make it the perfect blank canvas to make it your home.
A partially finished basement spanning the full length of the home offers endless potential—whether you envision additional living space, a home gym, theater, wine cellar, or recreation area.
Ideally located just minutes from Atrium Health Cabarrus, with easy access to I-85, shopping, dining, and a short drive to vibrant Downtown Concord, this property perfectly blends privacy, charm, and convenience.
Opportunities like this don’t come along often—schedule your showing and experience the possibilities for yourself.
Active
$776,770
630 Burrage Rd NE, Concord, NC 28025
4beds
3,007sqft
Est.:
Single Family Residence
Built in 1974
0.91 Acres Lot
$751,900 Zestimate®
$258/sqft
$-- HOA
What's special
Charming front horseshoe drivewayEnduring craftsmanshipOriginal dentil moldingFresh paintClassic architectural detailsFramed by mature treesNearly an acre
- 27 days |
- 3,020 |
- 81 |
Zillow last checked: 8 hours ago
Listing updated: January 27, 2026 at 01:42pm
Listing Provided by:
Christina Wright christina@branchwealthpartners.com,
Branch Wealth Partners, LLC
Source: Canopy MLS as distributed by MLS GRID,MLS#: 4327374
Tour with a local agent
Facts & features
Interior
Bedrooms & bathrooms
- Bedrooms: 4
- Bathrooms: 3
- Full bathrooms: 3
Primary bedroom
- Features: Tray Ceiling(s)
- Level: Upper
Bedroom s
- Level: Upper
Bedroom s
- Level: Upper
Bedroom s
- Level: Upper
Bathroom full
- Level: Upper
Bathroom full
- Level: Upper
Bathroom full
- Level: Upper
Bathroom full
- Level: Main
Bar entertainment
- Level: Basement
Basement
- Level: Basement
Dining room
- Level: Main
Kitchen
- Level: Main
Living room
- Level: Main
Other
- Level: Main
Study
- Level: Main
Heating
- Central, Natural Gas, Zoned
Cooling
- Central Air, Zoned
Appliances
- Included: Dishwasher, Disposal, Double Oven, Dryer, Electric Range, Microwave, Refrigerator with Ice Maker, Wall Oven, Washer/Dryer
- Laundry: Electric Dryer Hookup, Laundry Closet, Main Level, Washer Hookup
Features
- Flooring: Carpet, Laminate, Marble, Tile
- Doors: French Doors, Pocket Doors
- Basement: Partially Finished,Walk-Up Access
- Fireplace features: Den, Living Room, Primary Bedroom
Interior area
- Total structure area: 3,007
- Total interior livable area: 3,007 sqft
- Finished area above ground: 3,007
- Finished area below ground: 0
Property
Parking
- Total spaces: 2
- Parking features: Circular Driveway, Driveway, Attached Garage, Garage Faces Rear, Garage on Main Level
- Attached garage spaces: 2
- Has uncovered spaces: Yes
Features
- Levels: Two
- Stories: 2
- Patio & porch: Covered, Patio, Rear Porch, Terrace
- Has private pool: Yes
- Pool features: Fenced, In Ground, Outdoor Pool
- Fencing: Partial
Lot
- Size: 0.91 Acres
Details
- Parcel number: 56218895620000
- Zoning: RM-1
- Special conditions: Standard
Construction
Type & style
- Home type: SingleFamily
- Architectural style: Colonial
- Property subtype: Single Family Residence
Materials
- Brick Full
Condition
- New construction: No
- Year built: 1974
Utilities & green energy
- Sewer: Public Sewer
- Water: City, Well, Other - See Remarks
Community & HOA
Community
- Subdivision: None
Location
- Region: Concord
Financial & listing details
- Price per square foot: $258/sqft
- Tax assessed value: $465,780
- Annual tax amount: $4,639
- Date on market: 1/12/2026
- Cumulative days on market: 27 days
- Listing terms: Cash,Conventional,FHA,VA Loan
- Road surface type: Concrete, Paved
Estimated market value
$751,900
$714,000 - $789,000
$2,902/mo
Price history
Price history
| Date | Event | Price |
|---|---|---|
| 1/12/2026 | Listed for sale | $776,770+78.6%$258/sqft |
Source: | ||
| 8/29/2025 | Sold | $435,000-8.4%$145/sqft |
Source: | ||
| 7/20/2025 | Pending sale | $475,000$158/sqft |
Source: | ||
| 7/11/2025 | Listed for sale | $475,000$158/sqft |
Source: | ||
Public tax history
Public tax history
| Year | Property taxes | Tax assessment |
|---|---|---|
| 2024 | $4,639 +32.4% | $465,780 +62.2% |
| 2023 | $3,504 | $287,230 |
| 2022 | $3,504 | $287,230 |
Find assessor info on the county website
BuyAbility℠ payment
Est. payment
$4,456/mo
Principal & interest
$3711
Property taxes
$473
Home insurance
$272
Climate risks
Neighborhood: 28025
Nearby schools
GreatSchools rating
- 6/10Beverly Hills ElementaryGrades: K-5Distance: 1 mi
- 2/10Concord MiddleGrades: 6-8Distance: 2 mi
- 5/10Concord HighGrades: 9-12Distance: 0.5 mi
Schools provided by the listing agent
- Elementary: Beverly Hills
- Middle: Concord
- High: Concord
Source: Canopy MLS as distributed by MLS GRID. This data may not be complete. We recommend contacting the local school district to confirm school assignments for this home.
- Loading
- Loading
